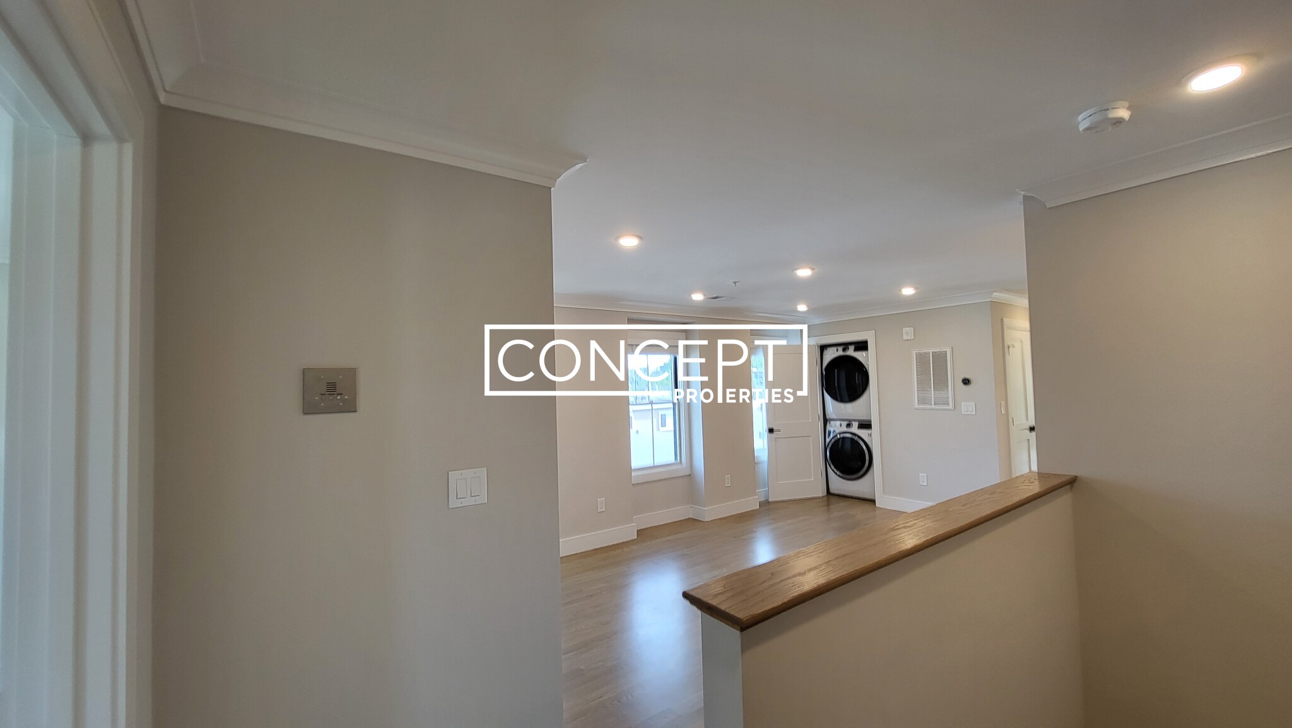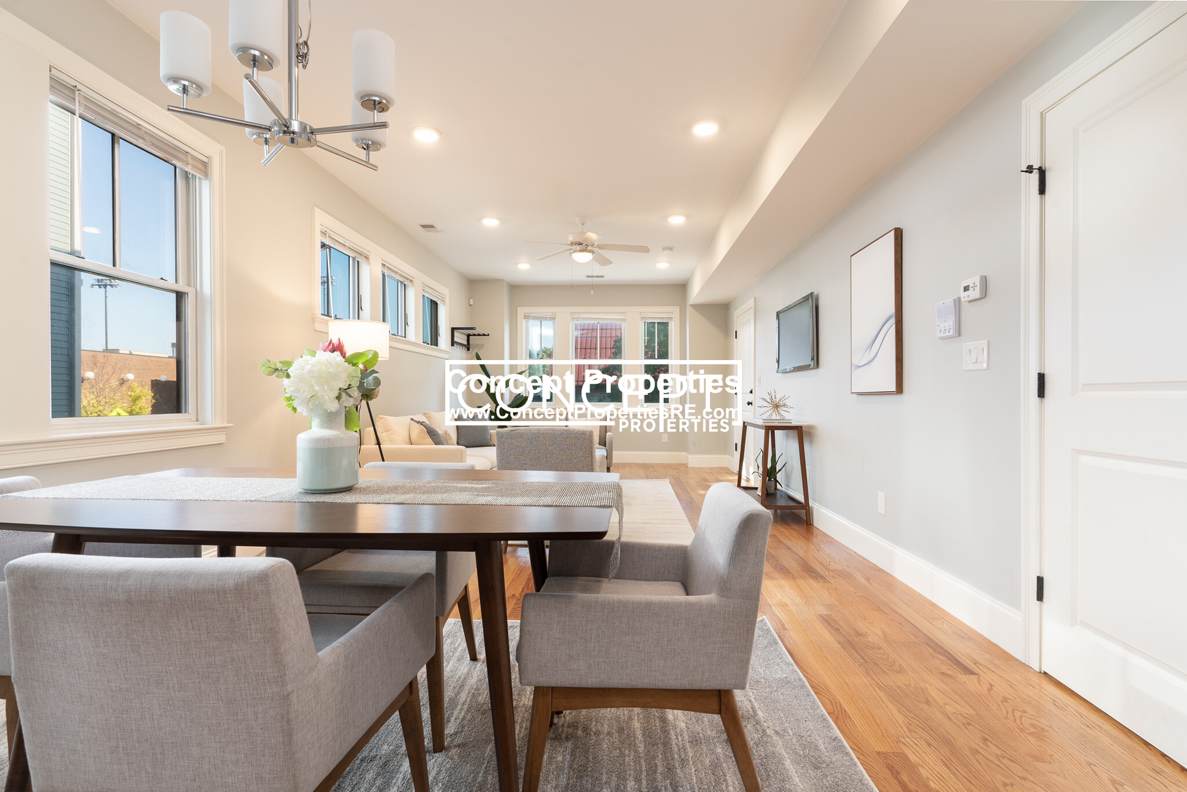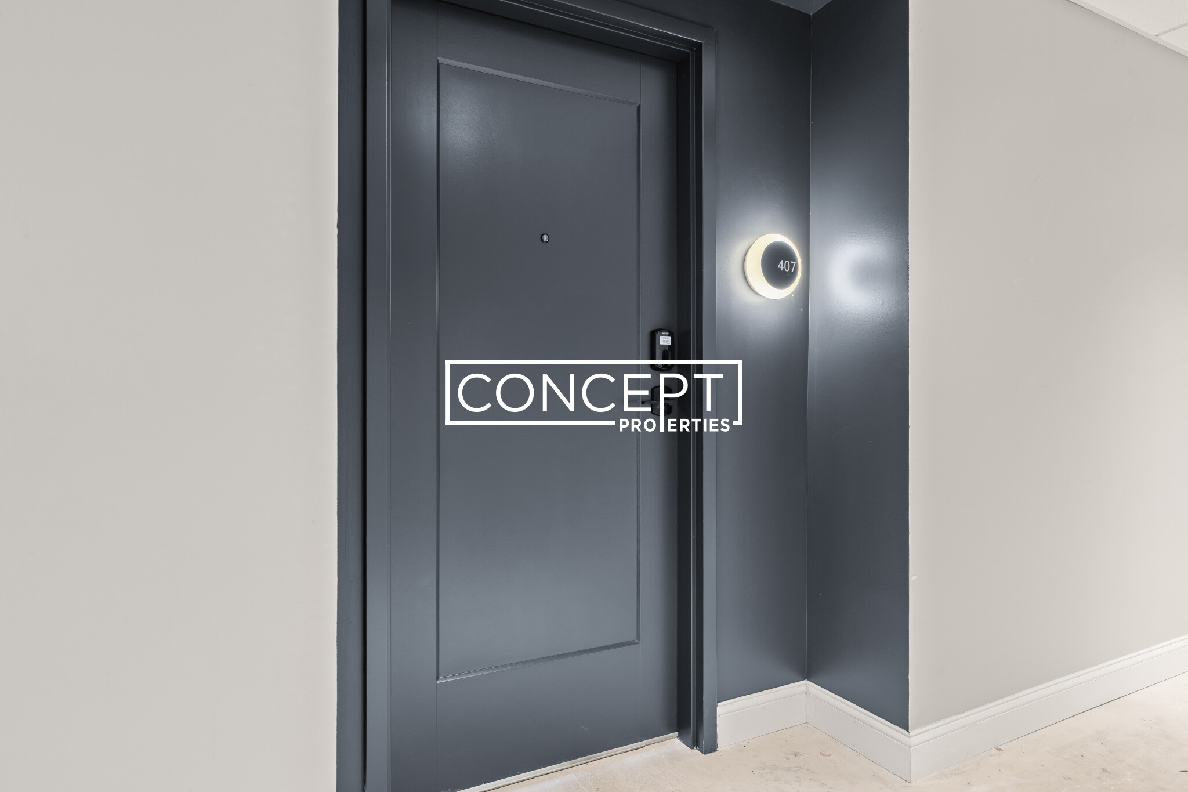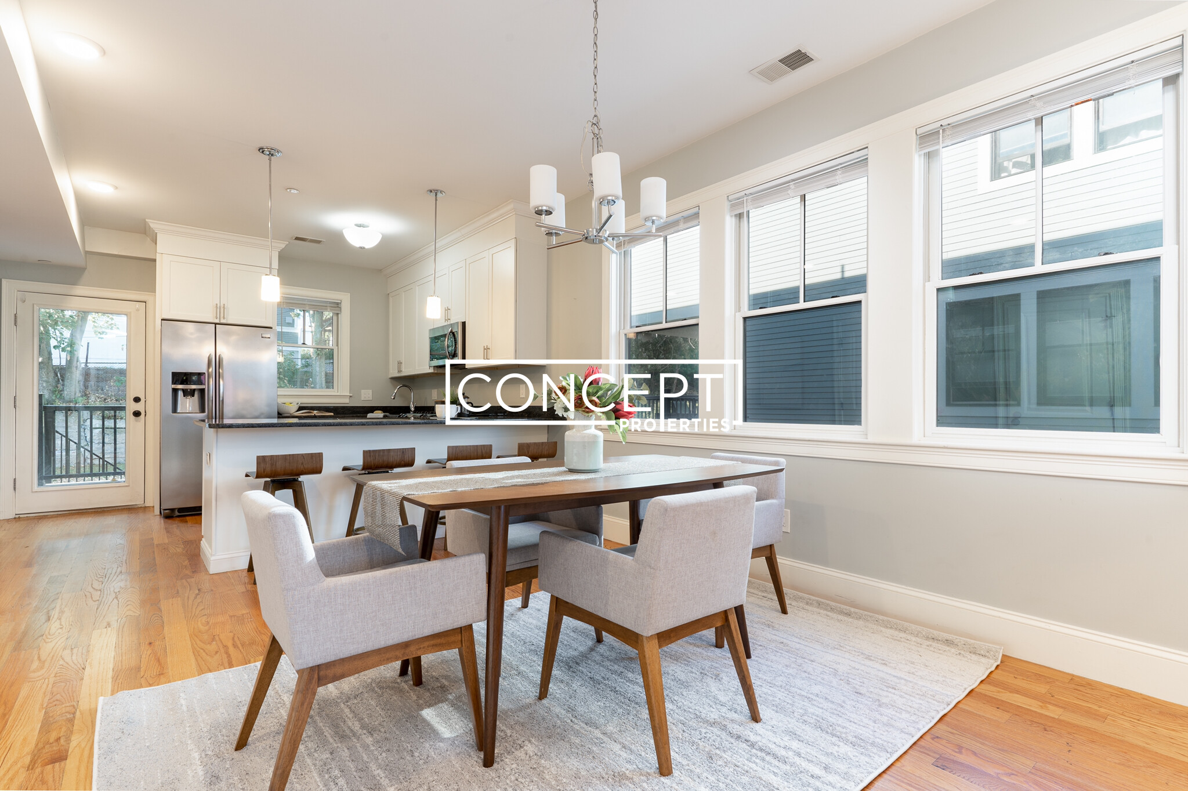Overview
- Condominium, Luxury
- 2
- 2
- 1
- 2022
Description
High-Rise Residential property with 2 bedroom(s), 2 bathroom(s) in Seaport District Seaport District Boston MA.
Experience elevated living in this stunning 2 Bed + Den corner home, where sweeping views of Boston’s iconic skyline fill every room. Two private balconies offer the perfect retreat to unwind and take in Seaport’s vibrancy. A flexible den provides an ideal space for a home office or quiet escape. The kitchen is complete with Italian cabinetry and Wolf/Sub Zero appliances. Located at the prestigious St. Regis, this home includes access to an array of private amenities—featuring an infinity pool overlooking the harbor, spa treatment room, sauna, steam room, hot tub, fitness center, sports simulator, and a refined business center. Residents also enjoy the grand lounge and the legendary five-star services that define the St. Regis lifestyle. One garage parking space is included (with the option to purchase a second). Schedule your private tour today and discover a residence where luxury, comfort, and the essence of Boston living come together. 24-hour concierge / Door attendant building.
Address
Open on Google Maps- Address 150 Seaport Blvd, Unit 12B, Seaport District Boston, MA 02210
- City Boston
- State/county MA
- Zip/Postal Code 02210
- Area Seaport District
Details
Updated on July 3, 2025 at 12:39 am- Property ID: 73361461
- Price: $2,620,000
- Bedrooms: 2
- Bathrooms: 2
- Garage: 1
- Year Built: 2022
- Property Type: Condominium, Luxury
- Property Status: For Sale
Additional details
- Basement: N
- Cooling: Fan Coil
- Electric: 200+ Amp Service
- Fire places: 0
- Heating: Fan Coil
- Total Rooms: 5
- Sewer: Public Sewer
- Water Source: Public
- Water Front: 1
- Office Name: TCC / St. Regis Residences
- Agent Name: Laura Rodriguez
Mortgage Calculator
- Principal & Interest
- Property Tax
- Home Insurance
- PMI
Walkscore
Contact Information
View ListingsEnquire About This Property
"*" indicates required fields




























