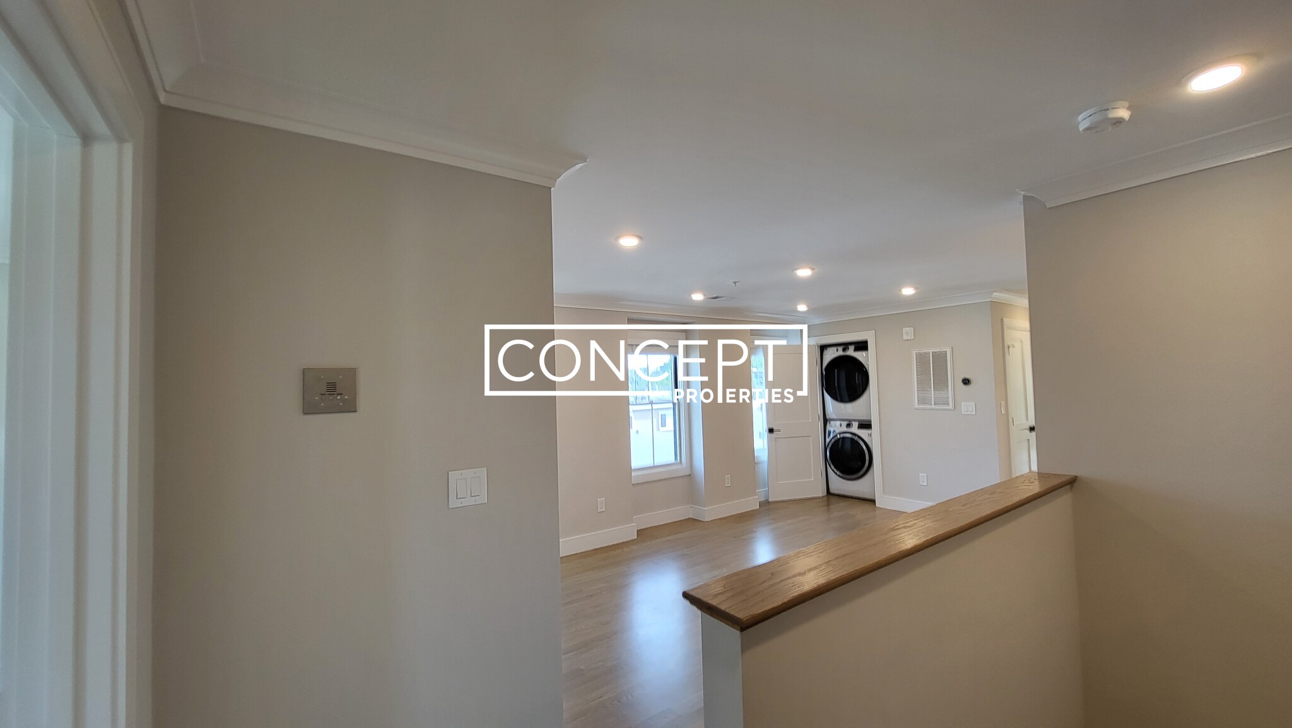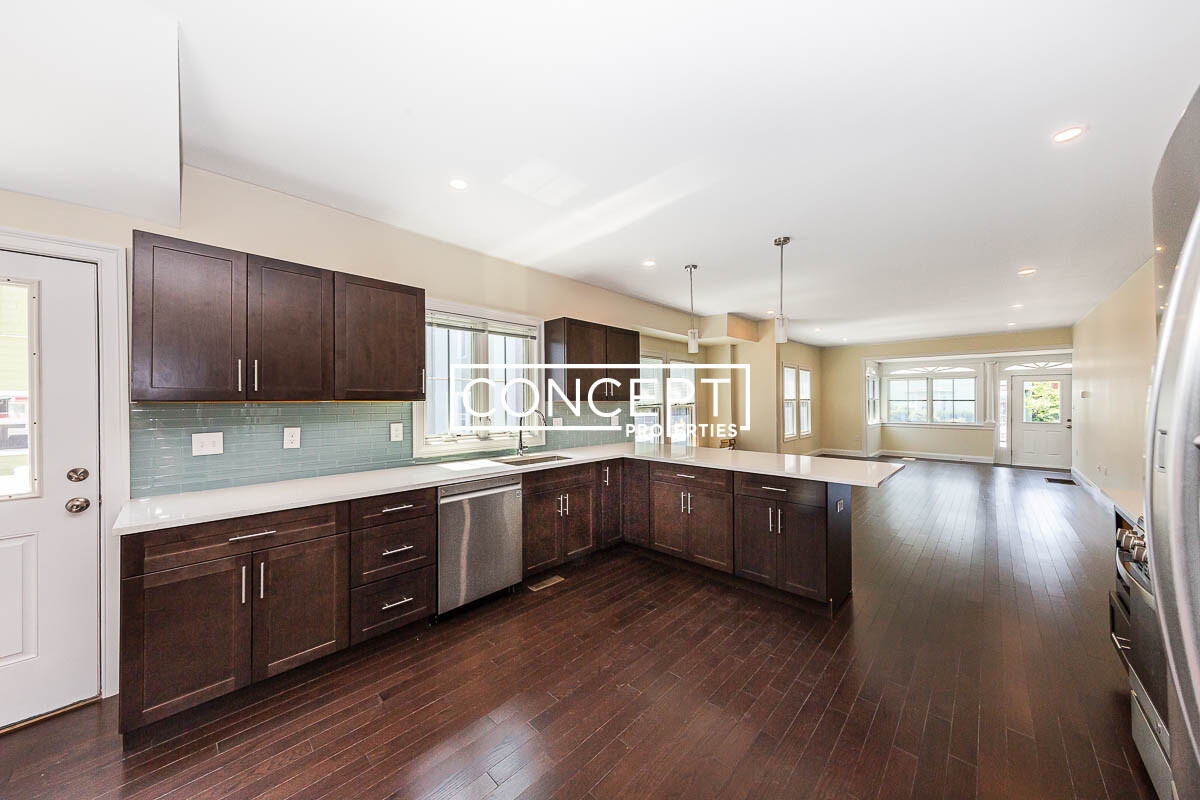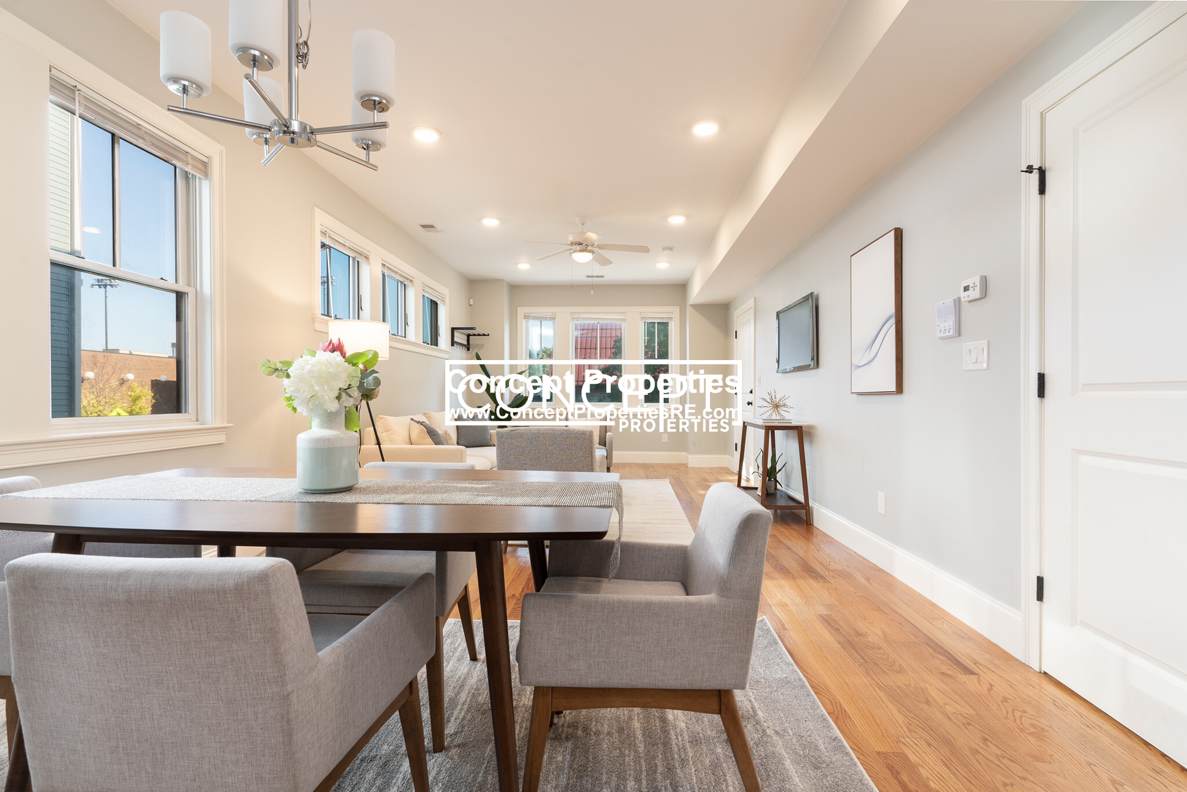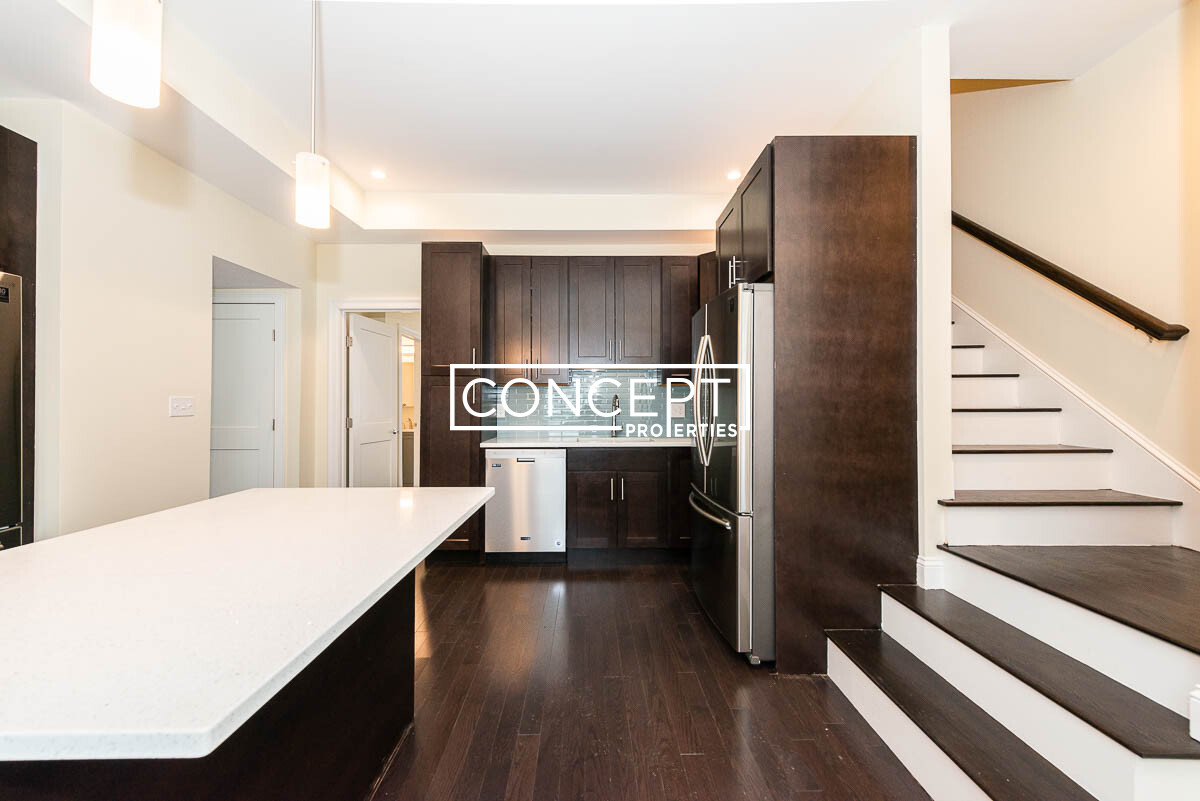Overview
- Luxury, Single Family Residence
- 4
- 2
- 0
- 5939
- 1997
Description
Residential property with 4 bedroom(s), 2 bathroom(s) in Brighton Brighton Boston MA.
Beautifully updated and meticulously maintained 1997 Colonial offering three levels of flexible living space with potential for up to five bedrooms. Filled with natural light, it features gleaming hardwood floors, high ceilings, and an open kitchen/dining area with direct access to a rear deck and level backyard—perfect for entertaining or relaxing. The spacious primary bedroom includes a walk-in closet and en-suite bath. A bright, versatile third floor with cathedral ceilings and skylights provides ideal flex-use options: home office, guest bedroom, or family room. This energy-efficient home offers long-term savings with solar power, 3-zone central air, and a tankless water heater. Smart upgrades include connected thermostat, lighting, security systems, and appliances. A full open basement offers excellent expansion potential. Off-street parking for 2–3 vehicles. Prime Brighton location near transit, top schools, shopping, and dining. Extensive updates throughout—truly a must-see!
Address
Open on Google Maps- Address 11 Foster St, Brighton Boston, MA 02135
- City Boston
- State/county MA
- Zip/Postal Code 02135
- Area Brighton
Details
Updated on April 25, 2025 at 12:38 am- Property ID: 73363023
- Price: $1,199,000
- Property Size: 5939 Sq Ft
- Bedrooms: 4
- Bathrooms: 2
- Garage: 0
- Year Built: 1997
- Property Type: Luxury, Single Family Residence
- Property Status: For Sale
Additional details
- Basement: Full,Interior Entry,Bulkhead,Unfinished
- Cooling: Central Air,ENERGY STAR Qualified Equipment
- Electric: Circuit Breakers,200+ Amp Service,Smart Grid Meter
- Fire places: 0
- Elementary School: Bps
- Middle/Junior School: Bps
- High School: Bps
- Heating: Forced Air,Natural Gas,ENERGY STAR Qualified Equipment
- Total Rooms: 7
- Parking Features: Paved Drive,Off Street,Tandem,Driveway,Paved
- Roof: Shingle
- Sewer: Public Sewer
- Architect Style: Colonial
- Water Source: Public
- Exterior Features: Porch,Deck,Rain Gutters,Storage,Professional Landscaping
- Interior Features: Internet Available - Broadband,High Speed Internet,Internet Available - Satellite
- Office Name: Citylight Homes LLC
- Agent Name: Jody Fricia Geany
Mortgage Calculator
- Principal & Interest
- Property Tax
- Home Insurance
- PMI
Walkscore
Contact Information
View ListingsEnquire About This Property
"*" indicates required fields














































