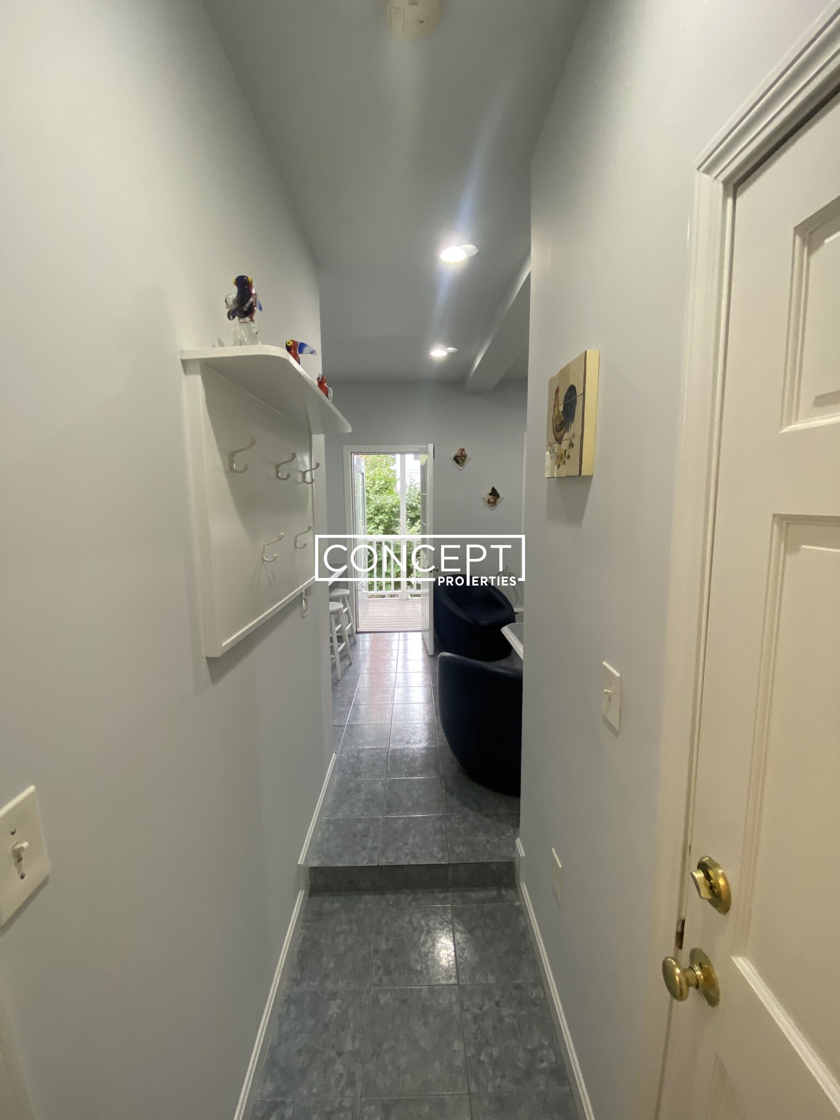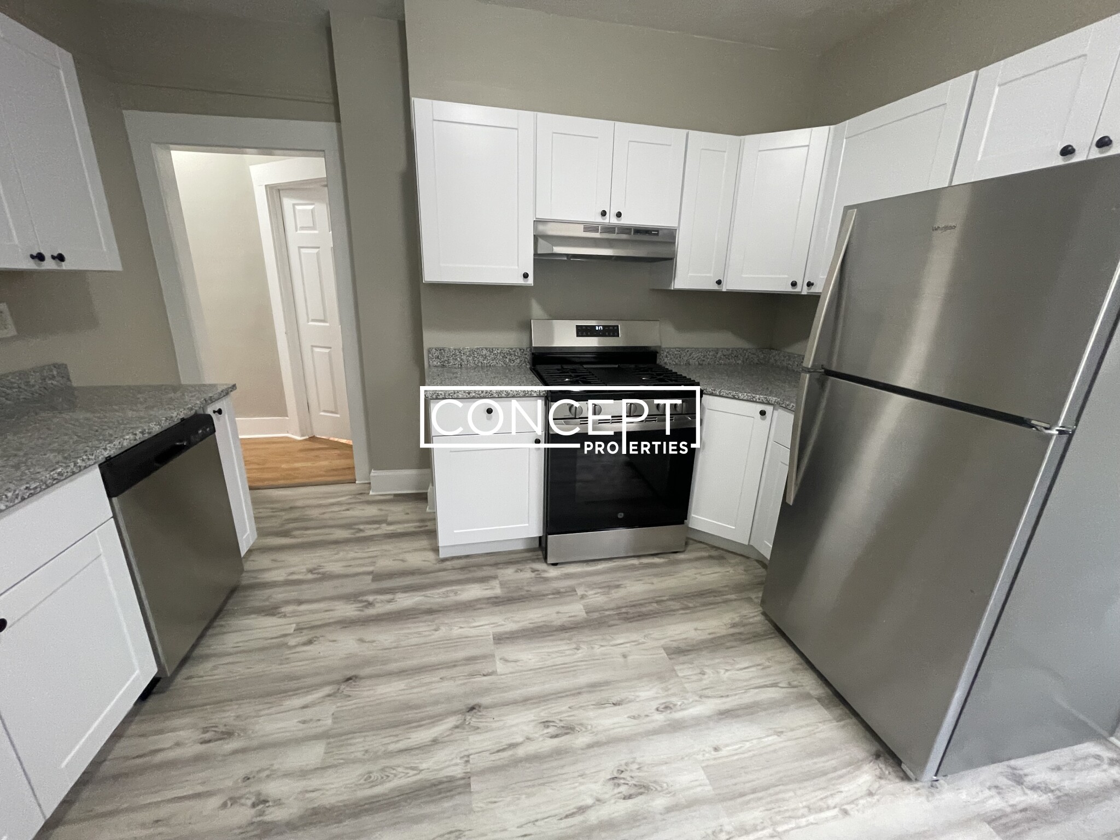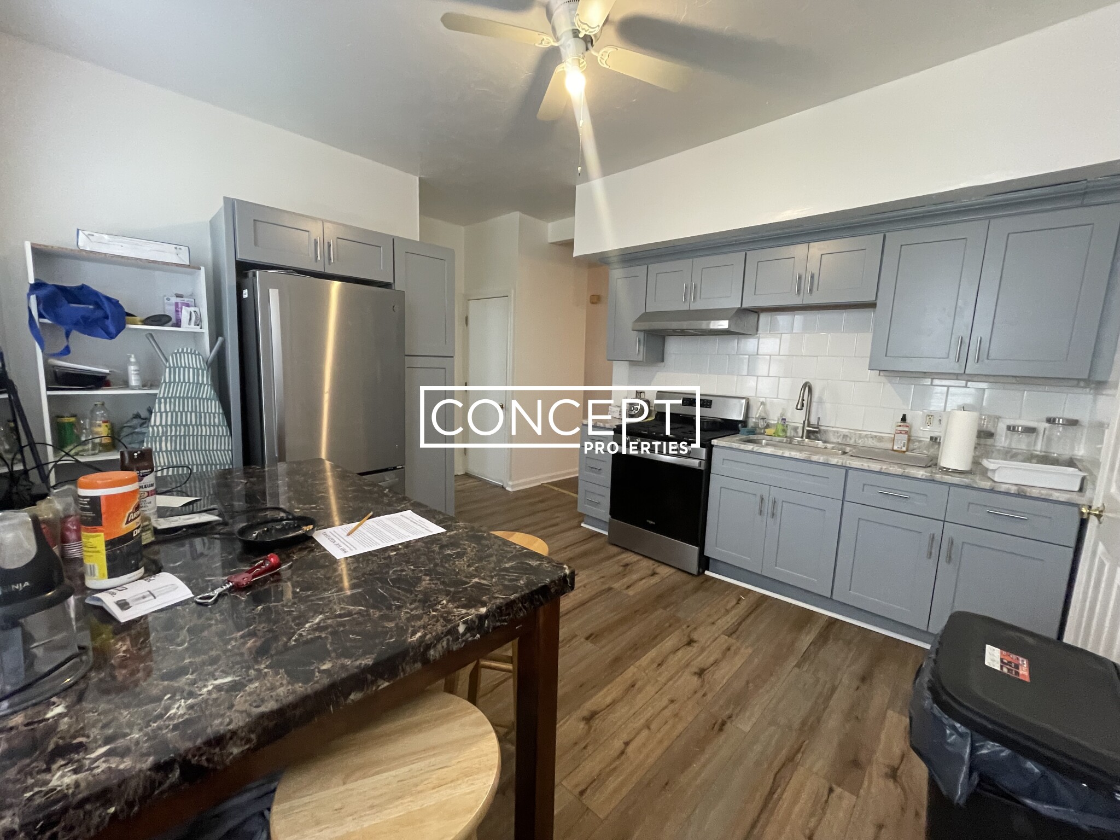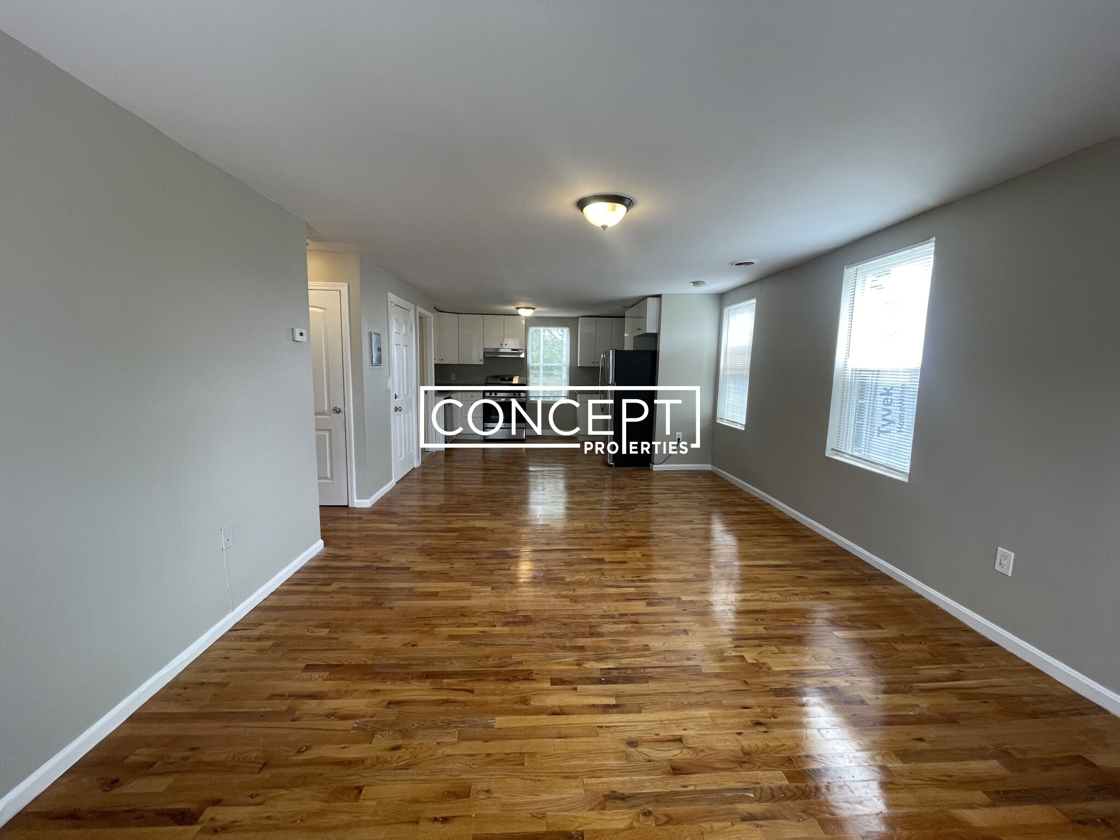Overview
- Luxury, Single Family Residence
- 2
- 1
- 0
- 763
- 1870
Description
Residential property with 2 bedroom(s), 1 bathroom(s) in Charlestown Charlestown Boston MA.
Single-family row house situated on a tree-lined street, with a great walk out patio. The home features hardwood floors throughout, custom built-ins, and a skylight in the foyer that fills the interior with natural light. The open first-floor plan highlights exposed brick accents, a spacious living room with a fireplace, and an updated kitchen with pantry, creating a warm and inviting atmosphere for everyday living and entertaining. Upstairs, you’ll find two bedrooms with custom built-ins and ample closet space, plus a dedicated office and a recently remodeled bathroom. The finished basement provides an additional living area, perfect for entertaining, a media room, or play space. A private backyard patio completes the home, offering a welcoming retreat for outdoor dining or relaxation all while being close and convenient to everything Charlestown has to offer.
Address
Open on Google Maps- Address 504 Medford St, Charlestown Boston, MA 02129
- City Boston
- State/county MA
- Zip/Postal Code 02129
- Area Charlestown
Details
Updated on September 5, 2025 at 12:39 am- Property ID: 73425175
- Price: $889,900
- Property Size: 763 Sq Ft
- Bedrooms: 2
- Bathroom: 1
- Garage: 0
- Year Built: 1870
- Property Type: Luxury, Single Family Residence
- Property Status: For Sale
Additional details
- Basement: Full
- Cooling: Central Air,None,Other
- Electric: 110 Volts,220 Volts
- Fire places: 1
- Heating: Forced Air,Natural Gas
- Total Rooms: 5
- Parking Features: On Street
- Roof: Rubber
- Sewer: Public Sewer
- Architect Style: Colonial
- Water Source: Public
- Exterior Features: Patio - Enclosed,Garden
- Interior Features: Entrance Foyer,Entry Hall,Wine Cellar
- Office Name: William Raveis R.E. & Home Services
- Agent Name: The Lucci Witte Team
Mortgage Calculator
- Principal & Interest
- Property Tax
- Home Insurance
- PMI
Walkscore
Contact Information
View ListingsEnquire About This Property
"*" indicates required fields












































