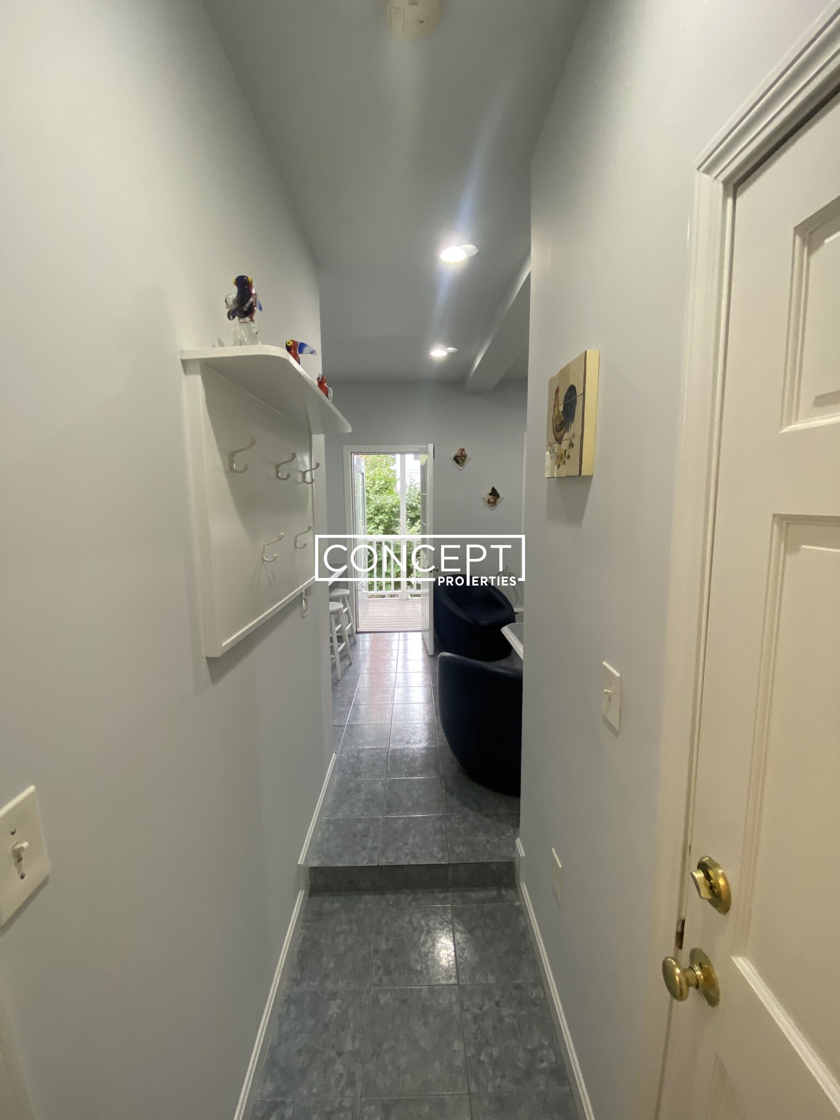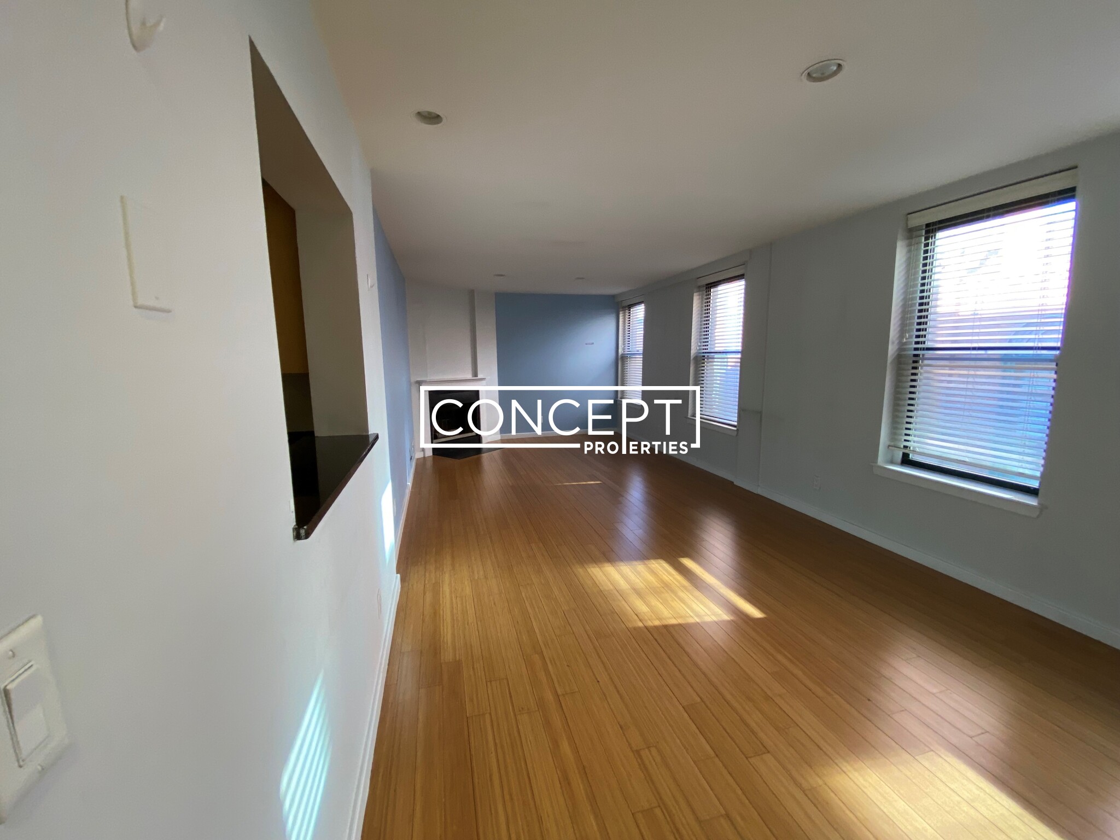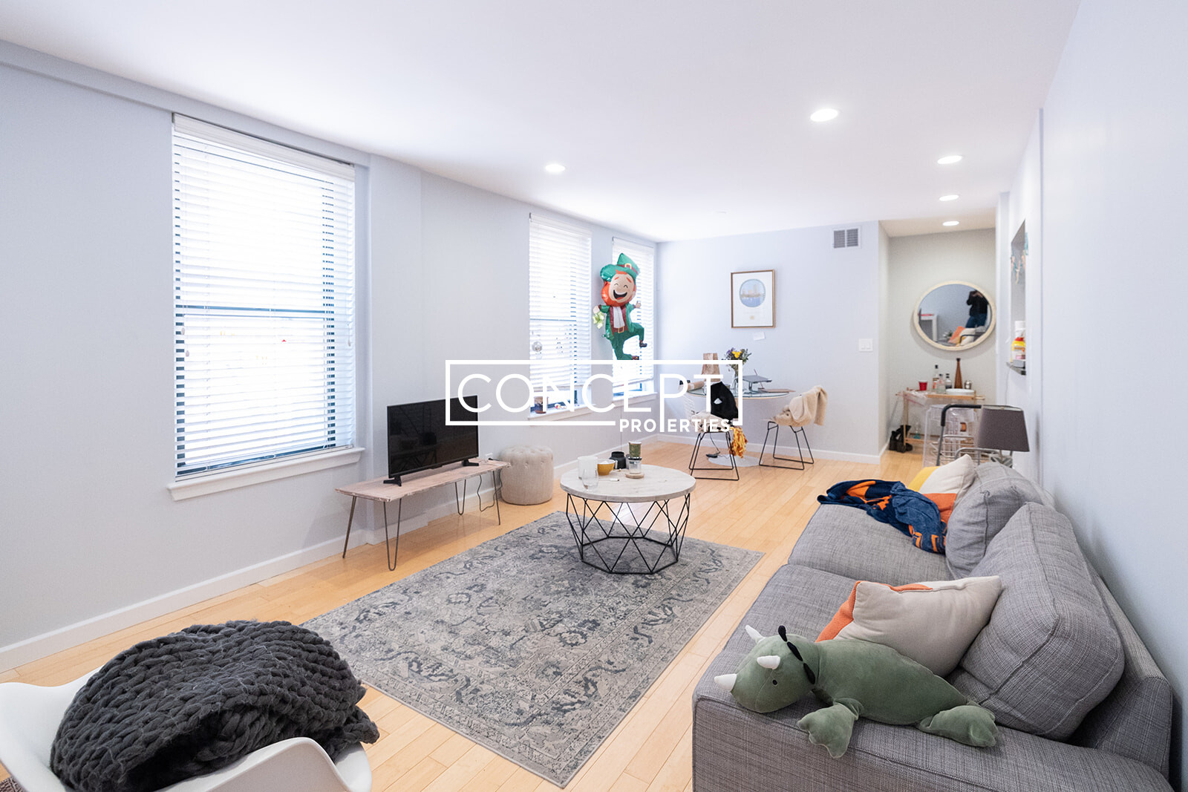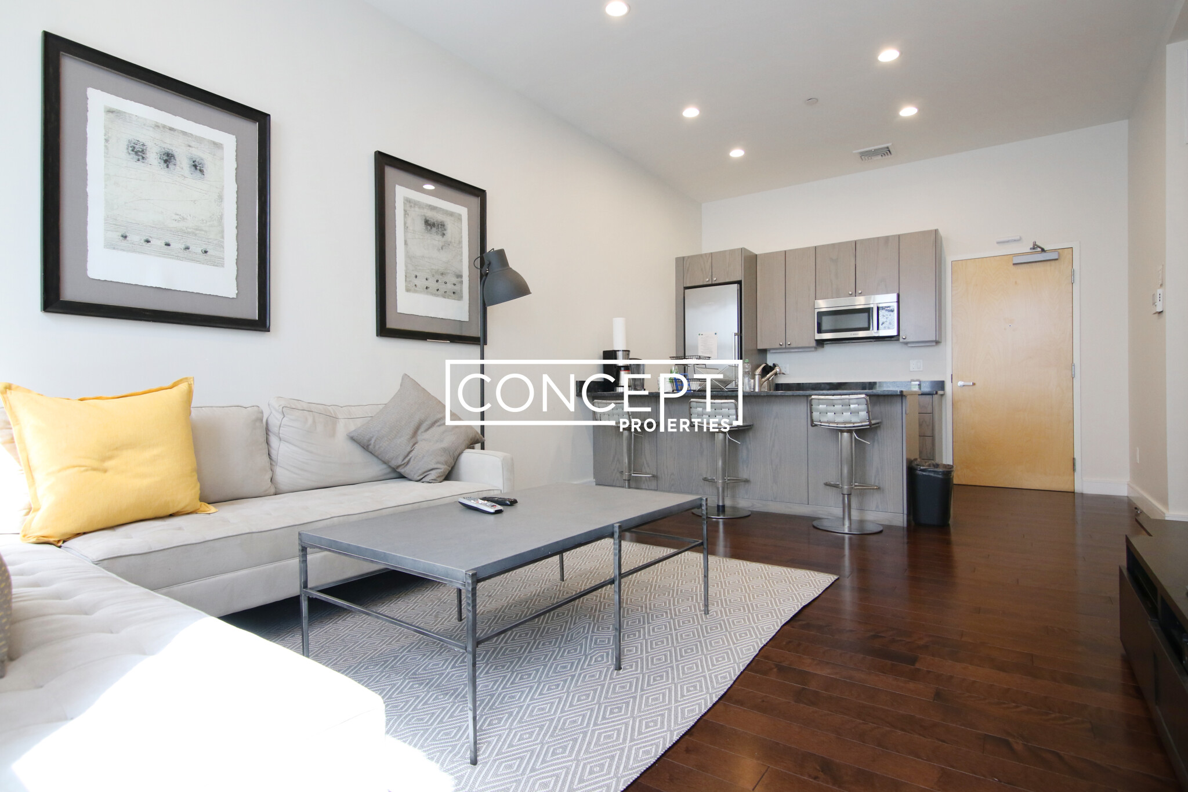Overview
- Condominium, Luxury
- 2
- 2
- 0
- 4330
- 1910
Description
2/3 Family Residential property with 2 bedroom(s), 2 bathroom(s) in Jamaica Plain Jamaica Plain Boston MA.
Tucked away on an intimate cul-de-sac just a stone’s throw from both acres & acres of natural beauty in the Arboretum & the convenience of a great commute from Forest Hills T Station, this deeply renovated condo is a delight. Southwest facing, it fills with light dancing off of the gleaming oak floors. The heart of this home is undoubtedly the kitchen, where timeless Shaker cabinets, sleek granite countertops & a 5-burner range will inspire your inner chef. The large kitchen island offers a central gathering point for entertaining. The open living/dining/kitchen enhances the sense of space and light and allows seamless access to an oversized deck and a wraparound porch. Private living spaces include a BR and a snazzy tile bath on the main floor and lower level BR with full size windows & a 2nd bath. Young heating system. In-unit laundry. Off-street parking plus visitor parking. WalkScore “84 Very Walkable” Transit Score “82 Excellent Transit”. Open House Sat, Nov. 8, 1:30-2:30
Address
Open on Google Maps- Address 5 Hampstead Lane, Unit 1, Jamaica Plain Boston, MA 02130
- City Boston
- State/county MA
- Zip/Postal Code 02130
- Area Jamaica Plain
Details
Updated on November 6, 2025 at 12:40 am- Property ID: 73432729
- Price: $869,000
- Property Size: 4330 Sq Ft
- Bedrooms: 2
- Bathrooms: 2
- Garage: 0
- Year Built: 1910
- Property Type: Condominium, Luxury
- Property Status: For Sale
Additional details
- Basement: Y
- Cooling: Window Unit(s)
- Electric: Circuit Breakers
- Fire places: 0
- Heating: Baseboard,Natural Gas
- Total Rooms: 5
- Parking Features: Off Street
- Roof: Shingle
- Sewer: Public Sewer
- Water Source: Public
- Exterior Features: Porch,Deck
- Office Name: Gibson Sotheby's International Realty
- Agent Name: Trisha Solio
Mortgage Calculator
- Principal & Interest
- Property Tax
- Home Insurance
- PMI
Walkscore
Contact Information
View ListingsEnquire About This Property
"*" indicates required fields


































