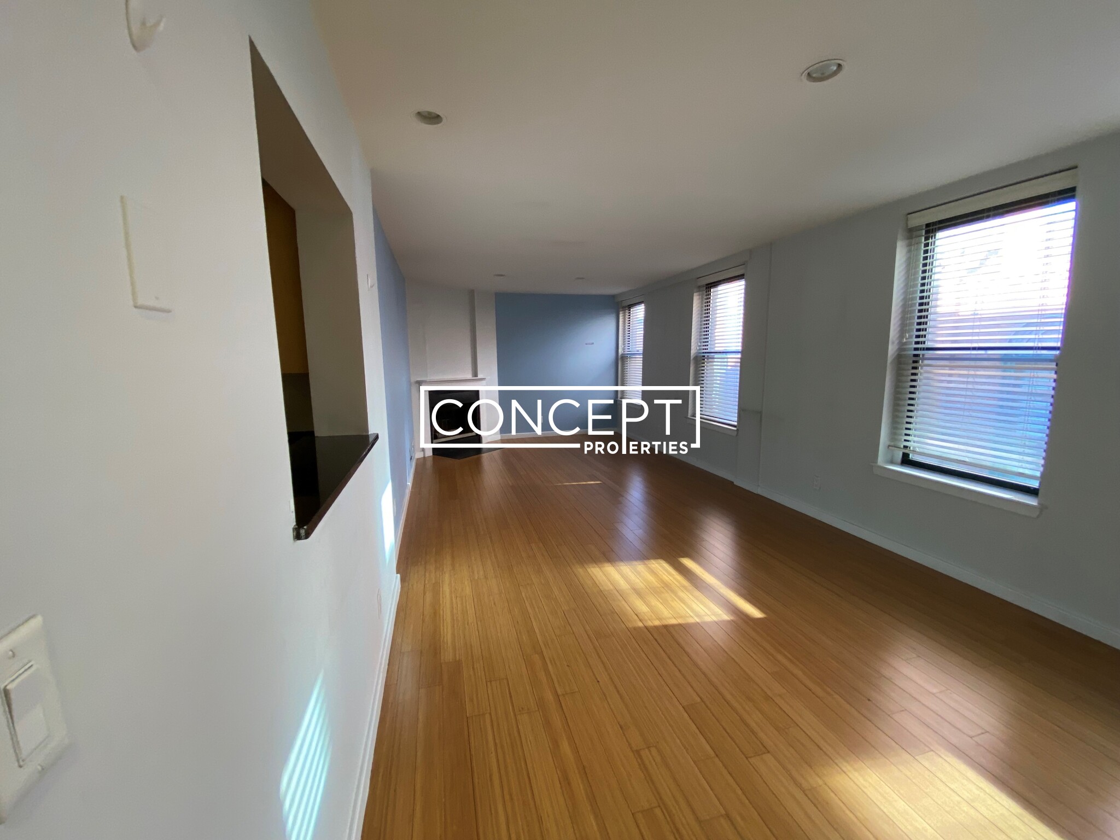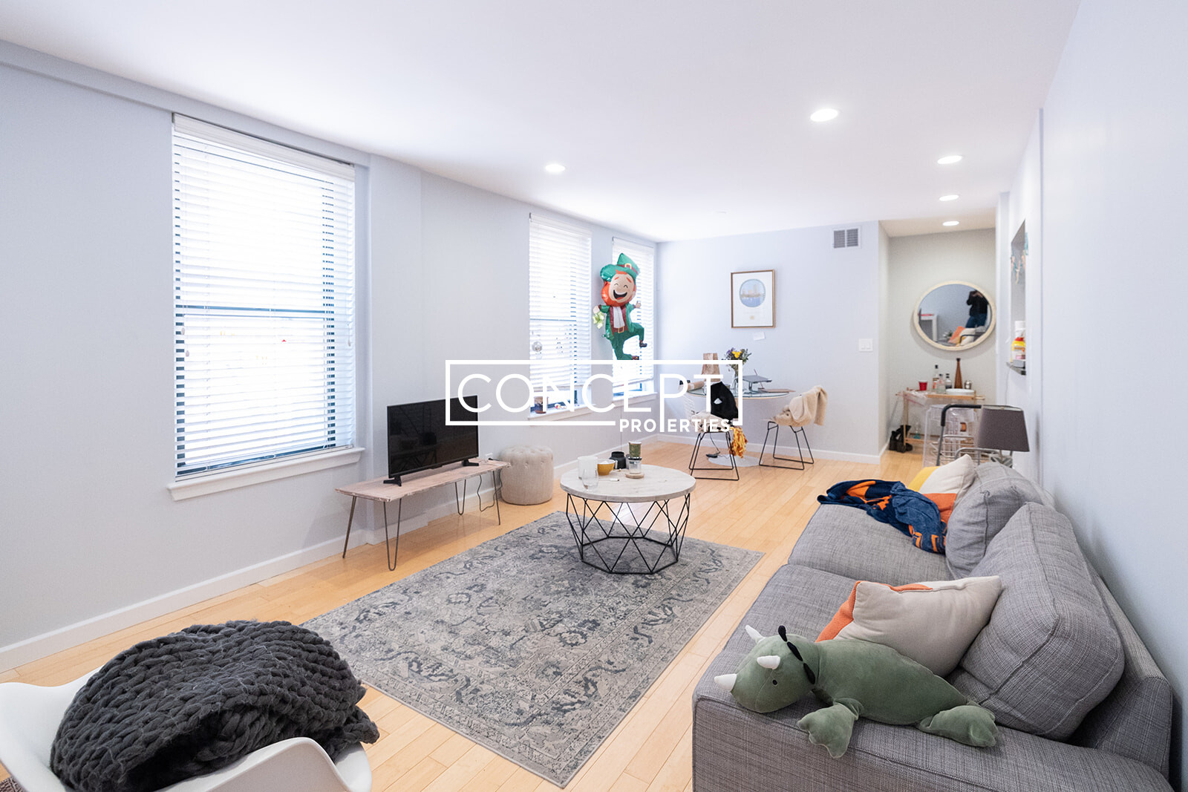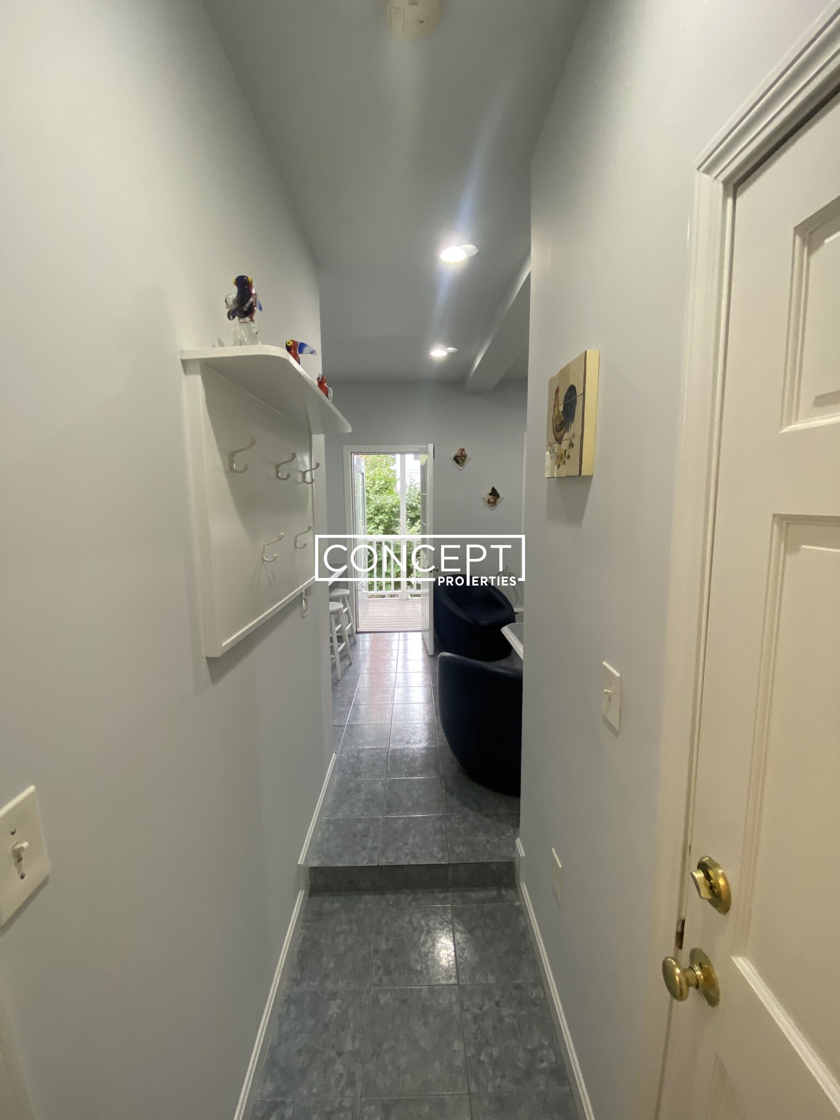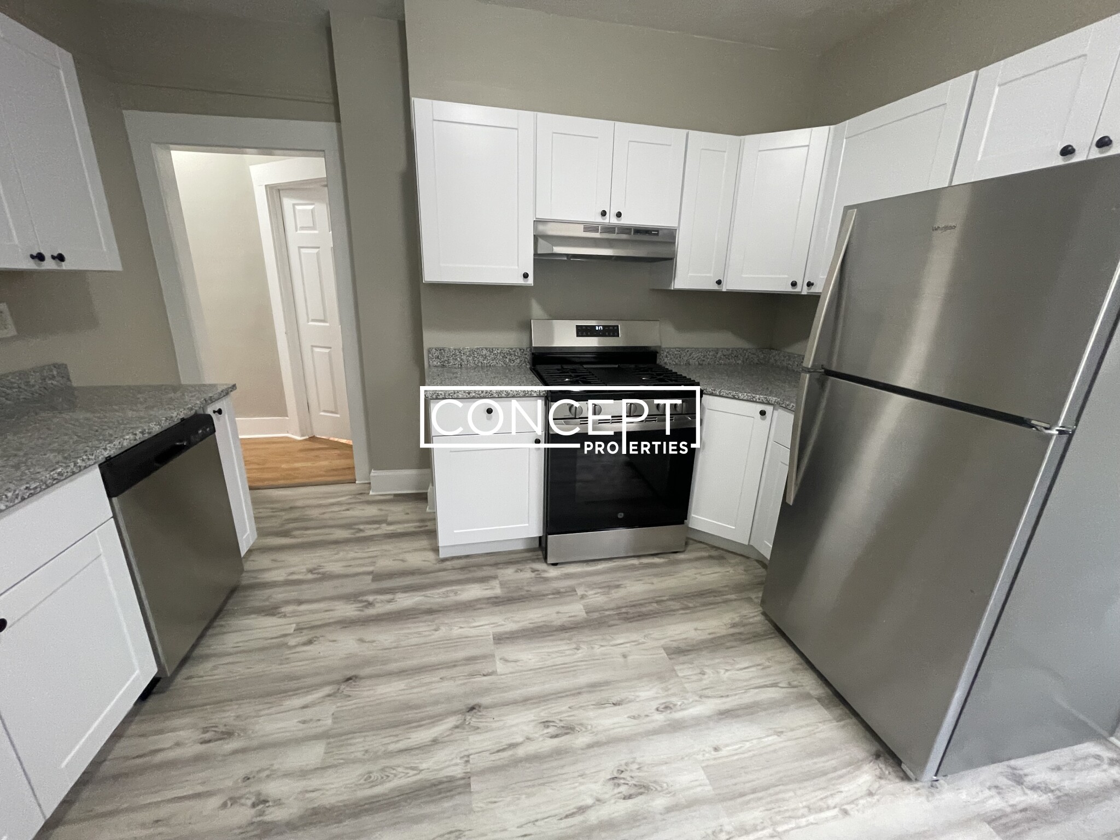Overview
- Condominium, Luxury
- 3
- 3
- 0
- 3440
- 1899
Description
Mid-Rise Residential property with 3 bedroom(s), 3 bathroom(s) in Back Bay Back Bay Boston MA.
This exceptional Back Bay residence spans two magnificent brownstones on the widest boulevard in Back Bay. With elevator access to 3,440 square feet, this floor-through home boasts three exposures, five bay windows and three bedrooms and three-and-a-half bathrooms. The grandly- proportioned living and entertaining spaces are classically scaled and beautiful period details showcase the timeless elegance of Back Bay. A gorgeous, grand entry foyer, beautiful study with original stained-glass window, and gourmet kitchen are but a few treasures this exceptional property has to offer. The three bedrooms include a spacious primary suite with two walk-in closets, decorative fireplace and luxurious primary bath. This residence blends the best elements of old-world charm with the modern amenities of today’s living. A true trophy home in the heart of Boston’s most historic and desired neighborhood, this property is one not to be missed. One parking space included.
Address
Open on Google Maps- Address 314 Dartmouth Street, Unit B, Back Bay Boston, MA 02116
- City Boston
- State/county MA
- Zip/Postal Code 02116
- Area Back Bay
Details
Updated on October 17, 2025 at 12:40 am- Property ID: 73443214
- Price: $7,590,000
- Property Size: 3440 Sq Ft
- Bedrooms: 3
- Bathrooms: 3
- Garage: 0
- Year Built: 1899
- Property Type: Condominium, Luxury
- Property Status: For Sale
Additional details
- Basement: N
- Cooling: Central Air
- Fire places: 4
- Heating: Baseboard
- Total Rooms: 7
- Parking Features: Off Street,Deeded
- Sewer: Public Sewer
- Water Source: Public
- Office Name: Campion & Company Fine Homes Real Estate
- Agent Name: Tracy Campion
Mortgage Calculator
- Principal & Interest
- Property Tax
- Home Insurance
- PMI
Walkscore
Contact Information
View ListingsEnquire About This Property
"*" indicates required fields







































