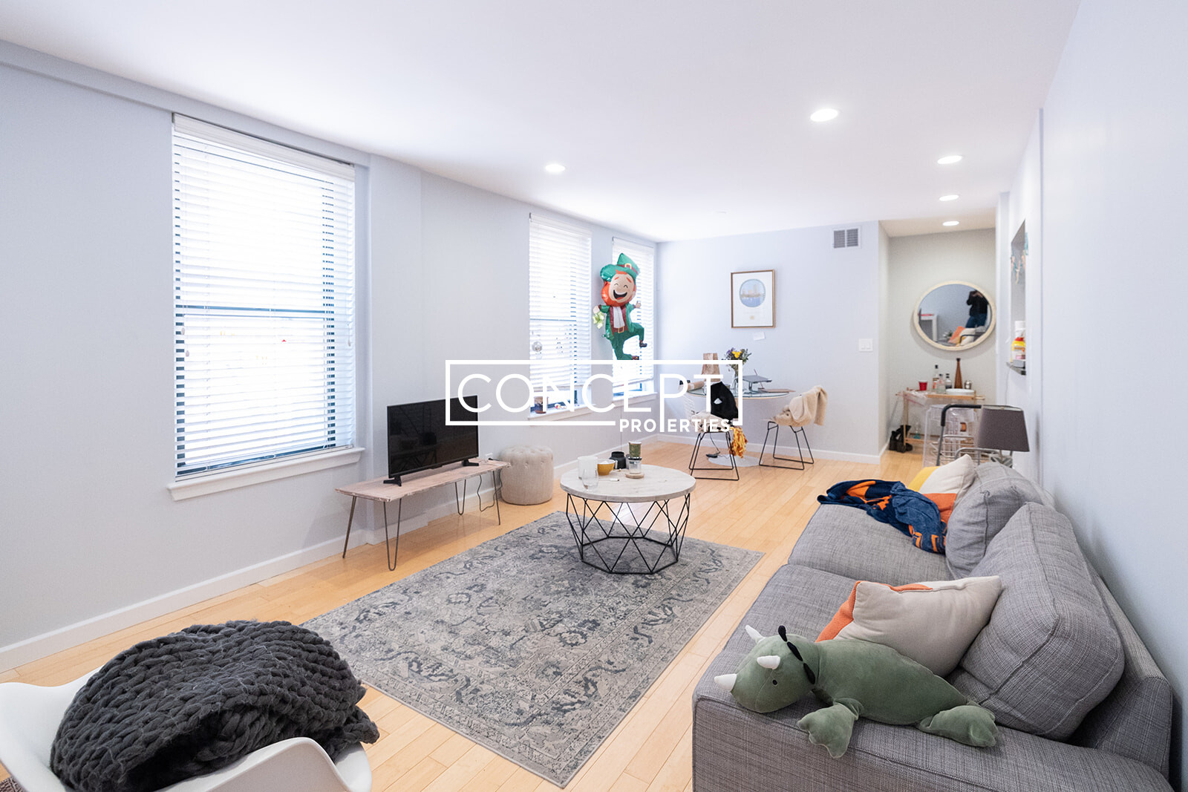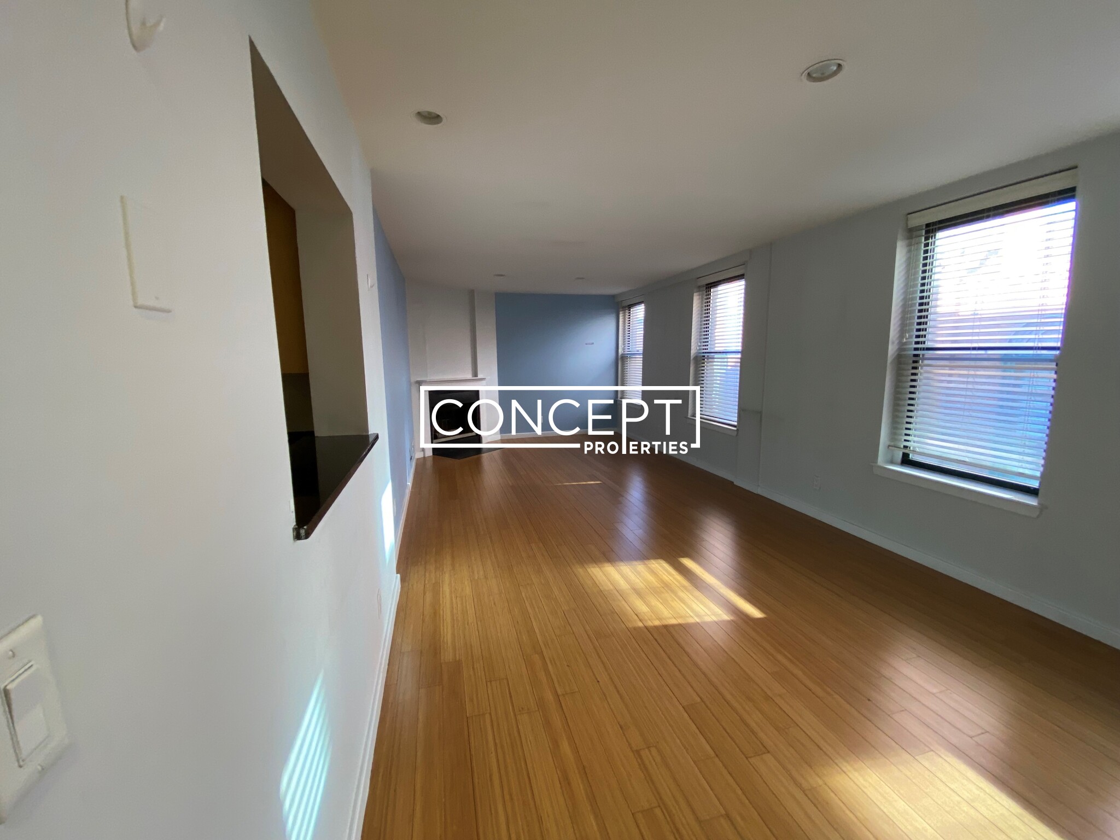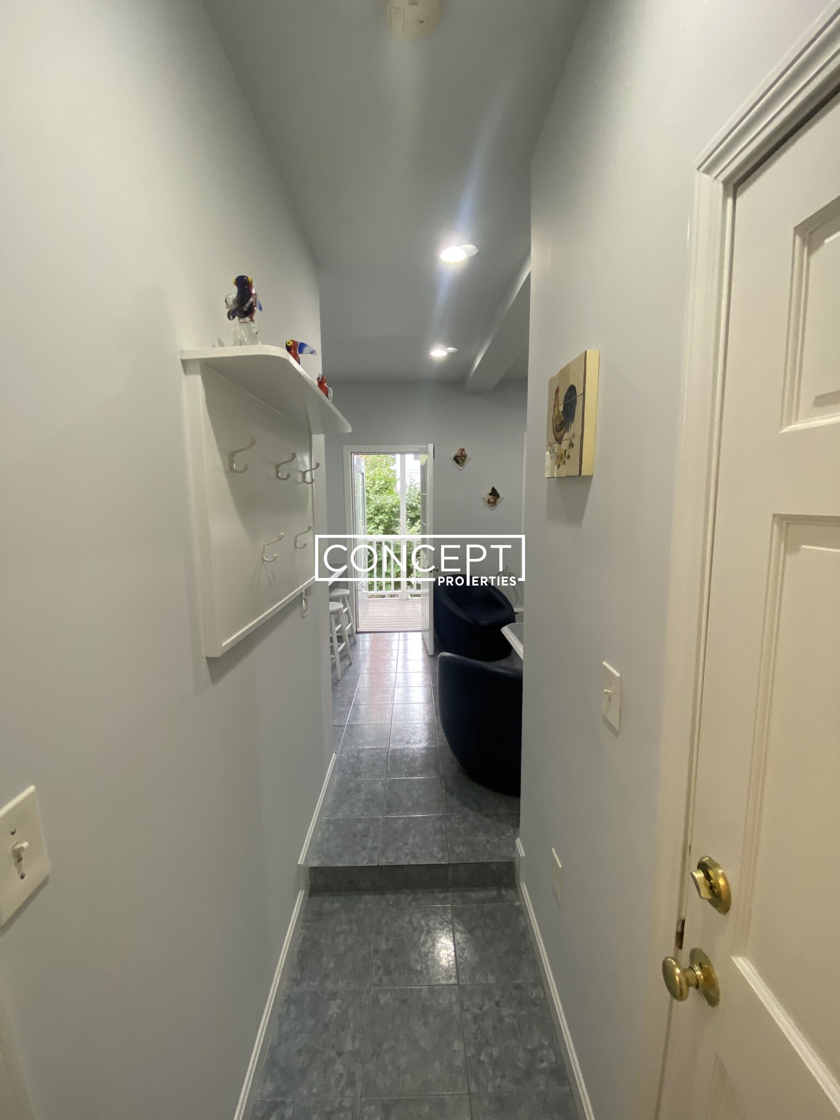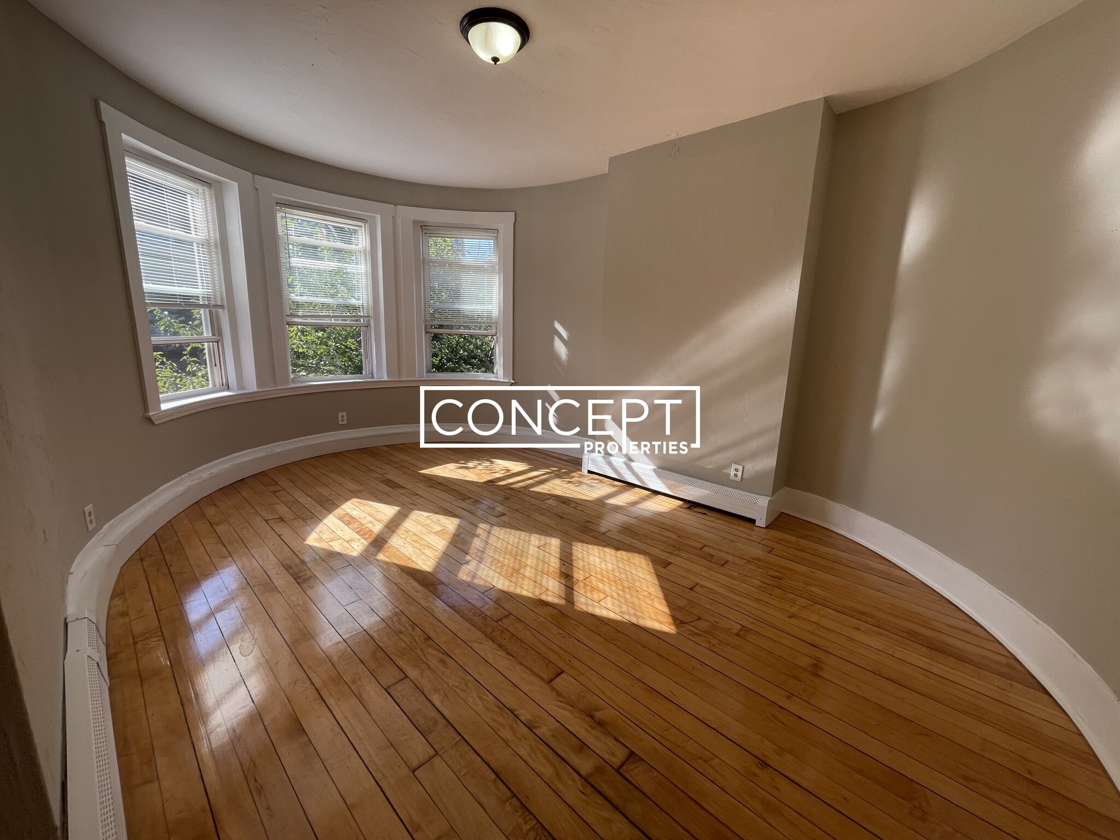Overview
- Luxury, Single Family Residence
- 4
- 2
- 0
- 4690
- 1885
Description
Residential property with 4 bedroom(s), 2 bathroom(s) in Jamaica Plain Jamaica Plain Boston MA.
A jewel of Central JP, this thoughtfully renovated & exquisitely maintained 1880s Queen Anne Revival awaits you. Cross the wrap-around porch and enter the stylish open entertaining space with warm oak floors, crown molding, gas fireplace, and bay window. Cook and converse in the chef’s kitchen with bar seating in honed granite countertops, custom cabinetry, and high-end stainless-steel appliances. Step out the glass door onto the back porch and into the fenced & landscaped yard of mature plantings offering an urban paradise. The 2nd floor has been transformed into a luxury primary suite complete with spa-bath in Carrara marble & glass, expansive dressing room, custom built-ins, vaulted ceilings, and private 2nd floor deck. Additional features include turreted 3rd floor, ideal for office or bedroom space, skylights, recessed lighting, and AC. Located in the heart of Central JP, moments to Centre St, Green St T, Jamaica Pond, & all that JP has to offer. Open Houses 10/18 & 10/19 12-1pm.
Address
Open on Google Maps- Address 35 Saint John Street, Jamaica Plain Boston, MA 02130
- City Boston
- State/county MA
- Zip/Postal Code 02130
- Area Jamaica Plain
Details
Updated on October 18, 2025 at 12:39 am- Property ID: 73443997
- Price: $2,250,000
- Property Size: 4690 Sq Ft
- Bedrooms: 4
- Bathrooms: 2
- Garage: 0
- Year Built: 1885
- Property Type: Luxury, Single Family Residence
- Property Status: For Sale
Additional details
- Basement: Full,Interior Entry,Bulkhead,Unfinished
- Cooling: Central Air
- Electric: Circuit Breakers,200+ Amp Service
- Fire places: 1
- Heating: Forced Air,Natural Gas
- Total Rooms: 7
- Parking Features: Off Street,Tandem
- Roof: Shingle,Rubber
- Sewer: Public Sewer
- Architect Style: Victorian,Queen Anne
- Water Source: Public
- Exterior Features: Porch,Deck,Balcony,Professional Landscaping,Sprinkler System,Decorative Lighting,Fenced Yard
- Interior Features: Ceiling - Half-Vaulted,Closet/Cabinets - Custom Built,Countertops - Stone/Granite/Solid,Dressing Room,Recessed Lighting,Entrance Foyer
- Office Name: Arborview Realty Inc.
- Agent Name: Tristan R. Rushton
Mortgage Calculator
- Principal & Interest
- Property Tax
- Home Insurance
- PMI
Walkscore
Contact Information
View ListingsEnquire About This Property
"*" indicates required fields















































