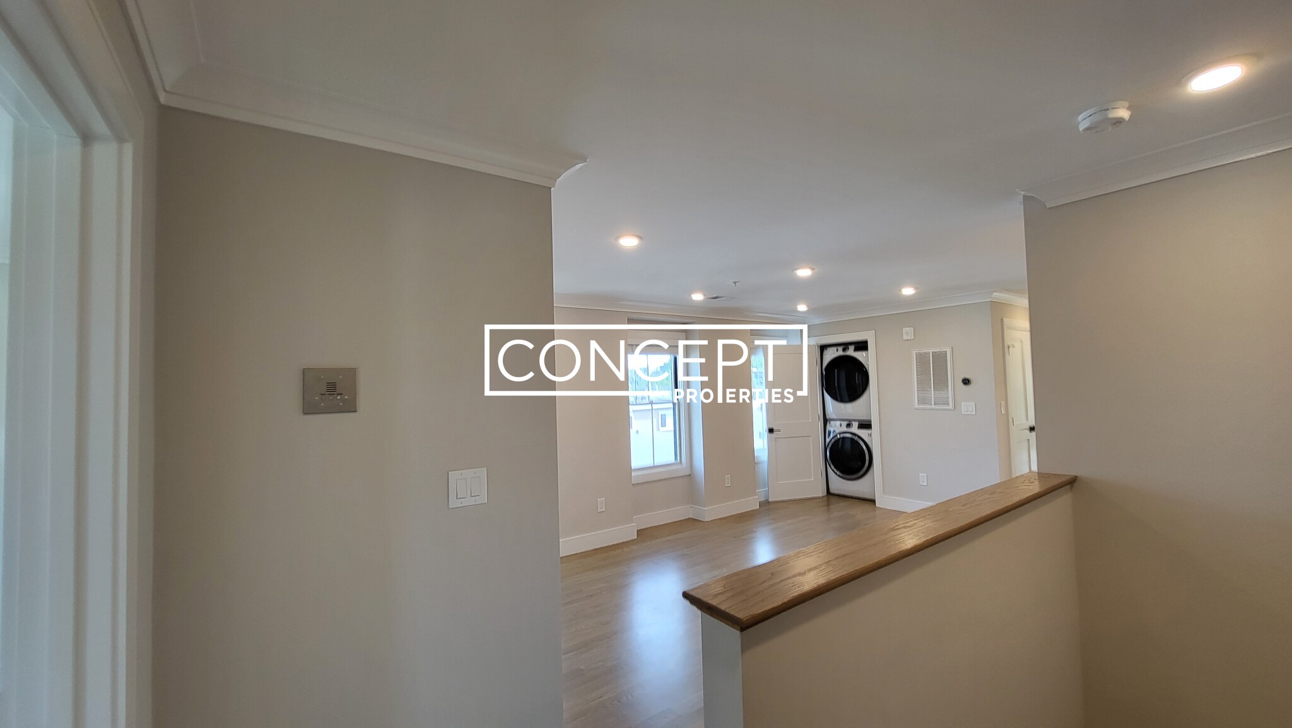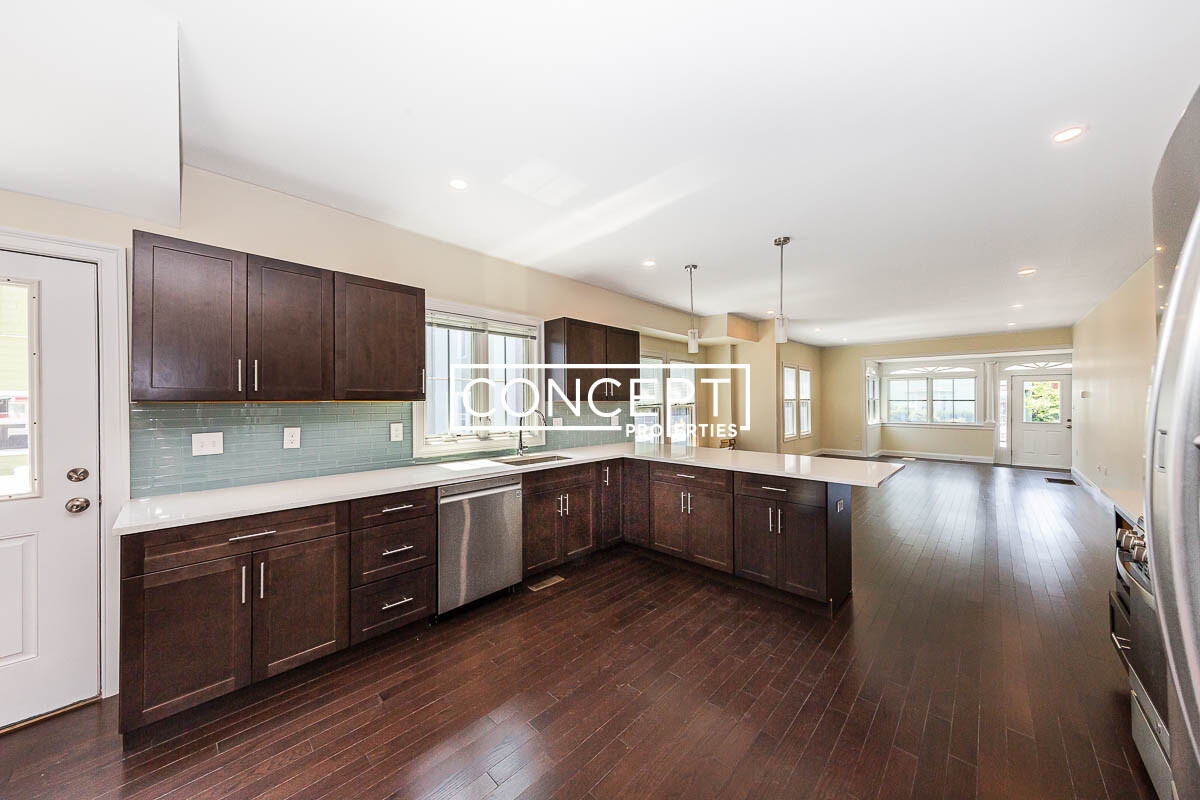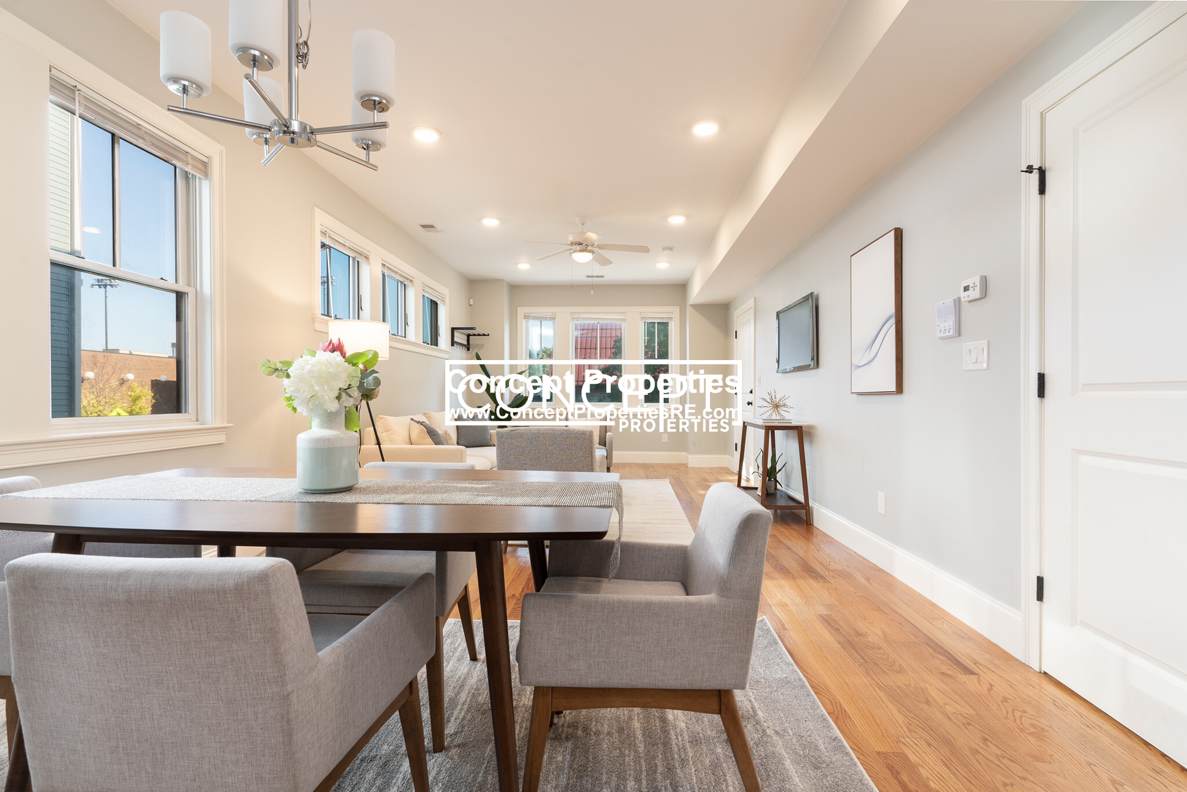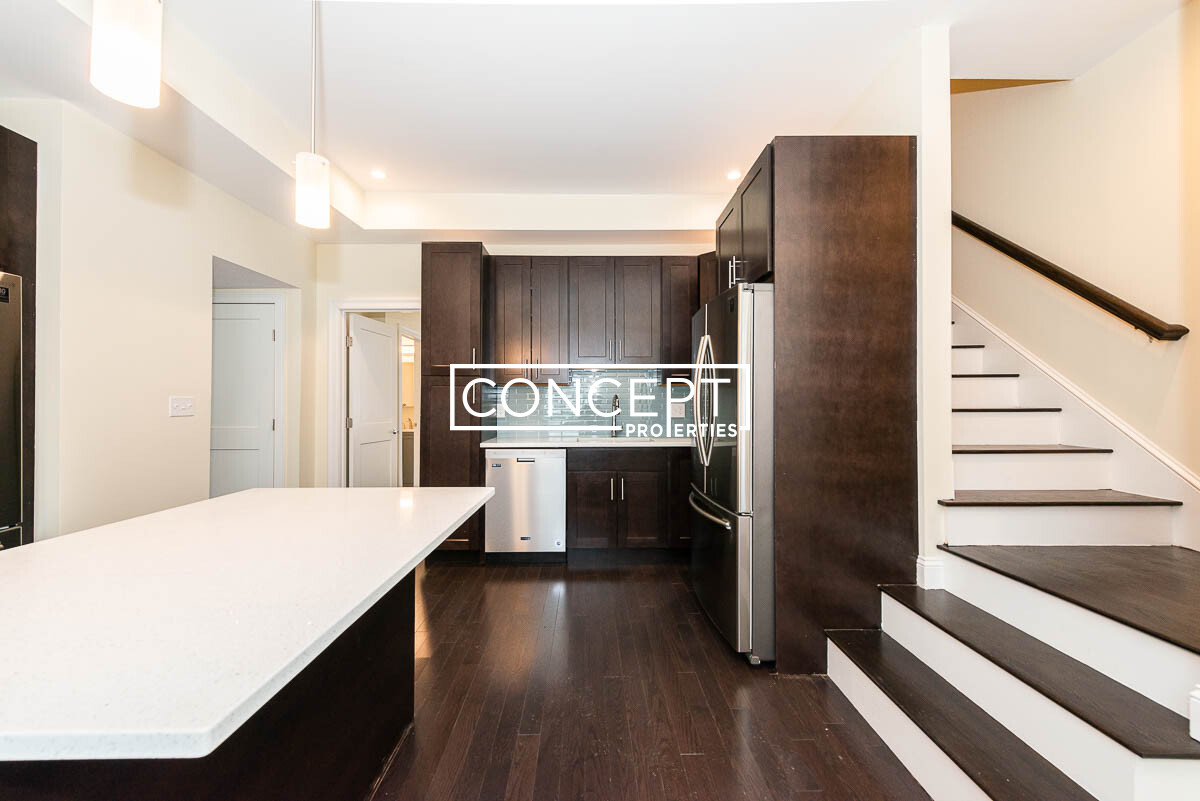Overview
- Condominium, Luxury
- 1
- 1
- 0
- 1899
Description
Brownstone Residential property with 1 bedroom(s), 1 bathroom(s) in South End South End Boston MA.
Nestled on a quiet street near the South End/Back Bay line, this charming two-story, 1 bedroom, 1.5 bathroom duplex makes the most of every square foot. Enter through your own private 300+ sq ft patio into a warm and inviting living room featuring exposed brick, crown molding, built-in shelving, marble fireplace, and two deep closets—plus a dedicated nook for a dining table. Just off the updated half bath, the kitchen offers gas cooking, stainless steel appliances, and a generous pantry with in-unit washer and dryer. Upstairs, the spacious bedroom boasts high ceilings, two closets, and an en-suite bath complete with a walk-in shower. Enjoy the best of city living with boutique shops, top-rated restaurants, cozy cafes, dog parks, and green spaces all in close proximity. With Back Bay Station around the corner, this home offers unbeatable comfort and convenience in one of Boston’s most vibrant neighborhoods. Building is pet friendly with an owner association and low condo fee.
Address
Open on Google Maps- Address 114 Chandler Street, Unit G1, South End Boston, MA 02118
- City Boston
- State/county MA
- Zip/Postal Code 02118
- Area South End
Details
Updated on April 25, 2025 at 12:40 am- Property ID: 73363684
- Price: $699,000
- Bedroom: 1
- Bathroom: 1
- Garage: 0
- Year Built: 1899
- Property Type: Condominium, Luxury
- Property Status: For Sale
Additional details
- Basement: N
- Cooling: Window Unit(s)
- Fire places: 1
- Heating: Baseboard,Electric
- Total Rooms: 3
- Parking Features: On Street
- Roof: Shingle
- Sewer: Public Sewer
- Water Source: Public
- Exterior Features: Patio - Enclosed
- Office Name: Compass
- Agent Name: The Biega + Kilgore Team
Mortgage Calculator
- Principal & Interest
- Property Tax
- Home Insurance
- PMI
Walkscore
Contact Information
View ListingsEnquire About This Property
"*" indicates required fields





















