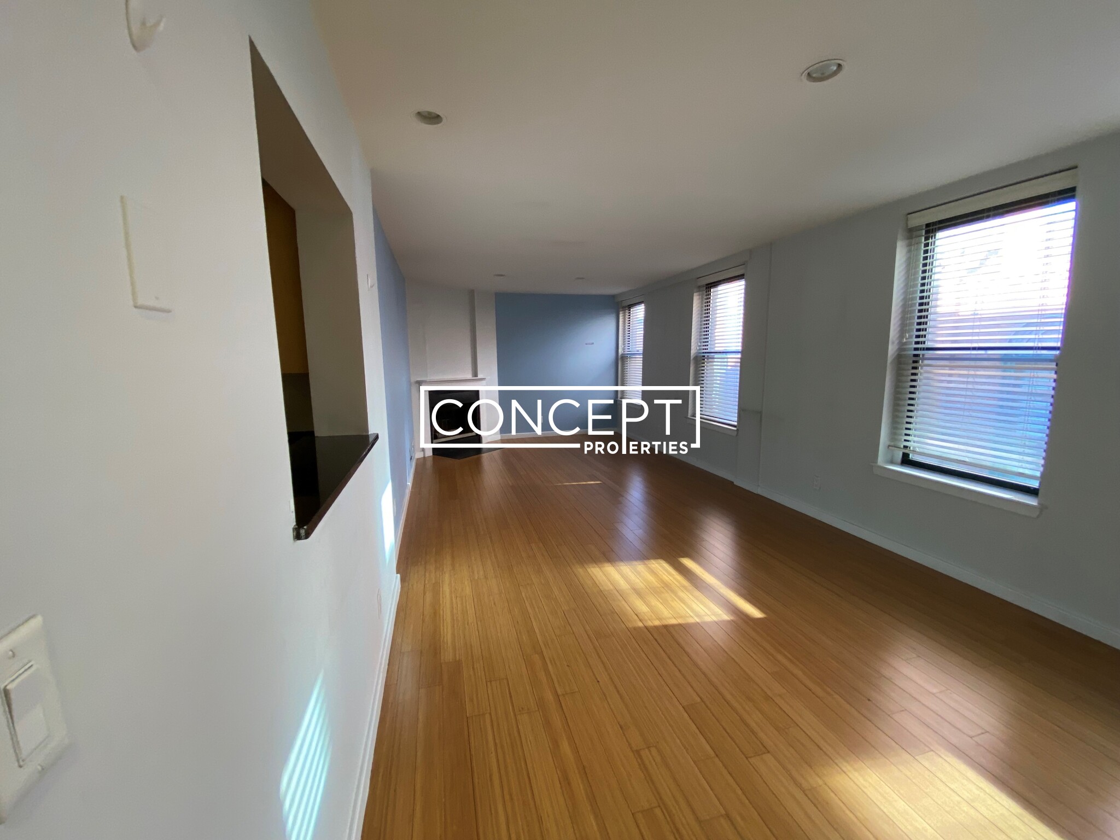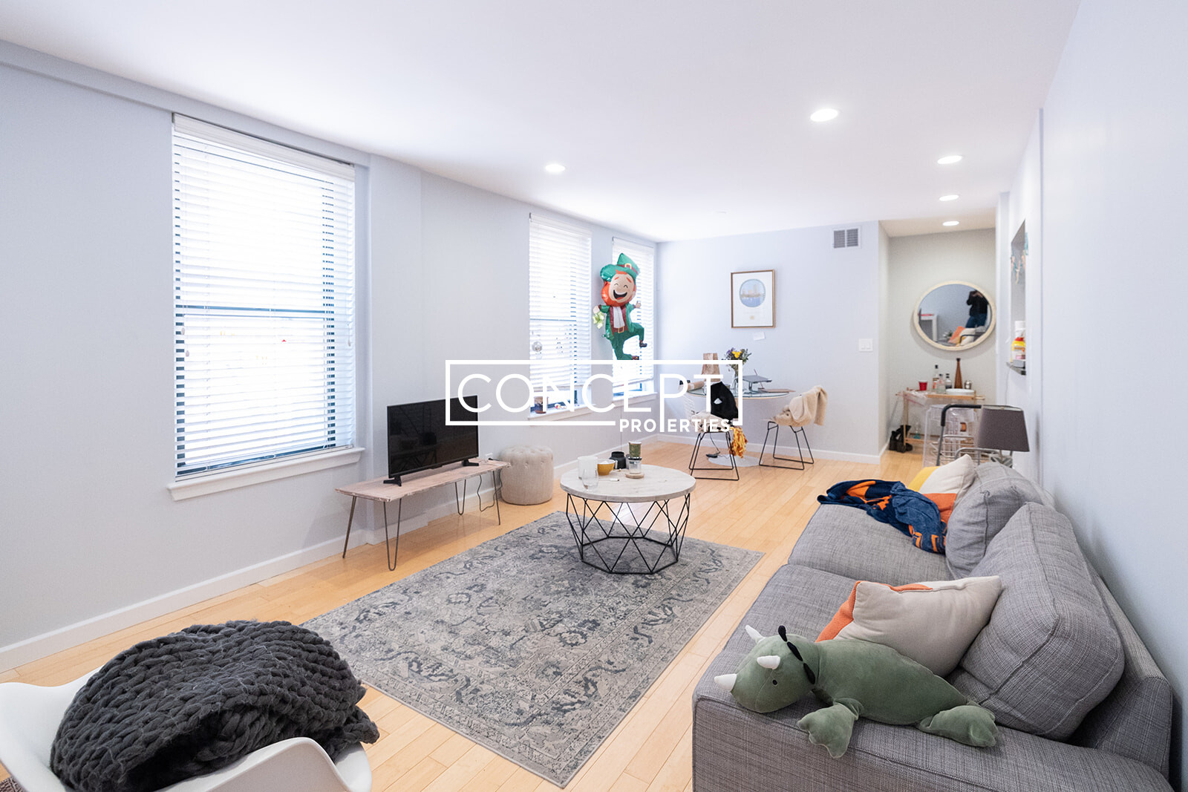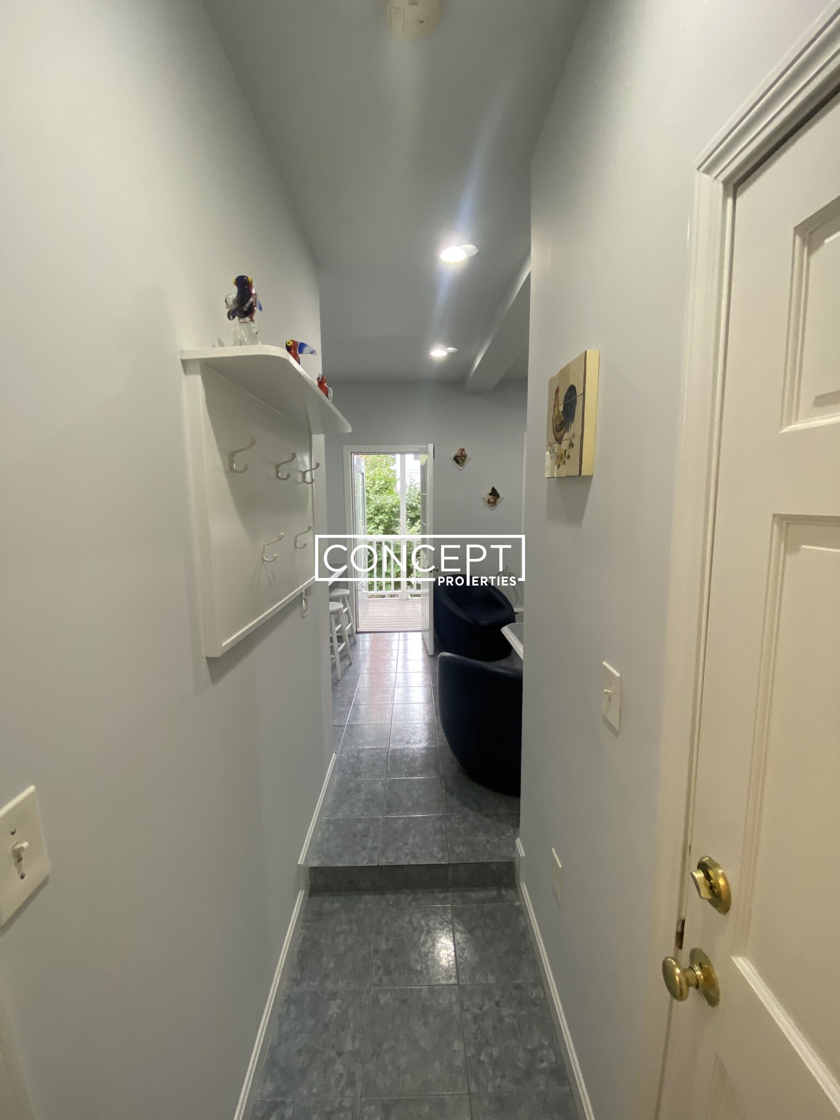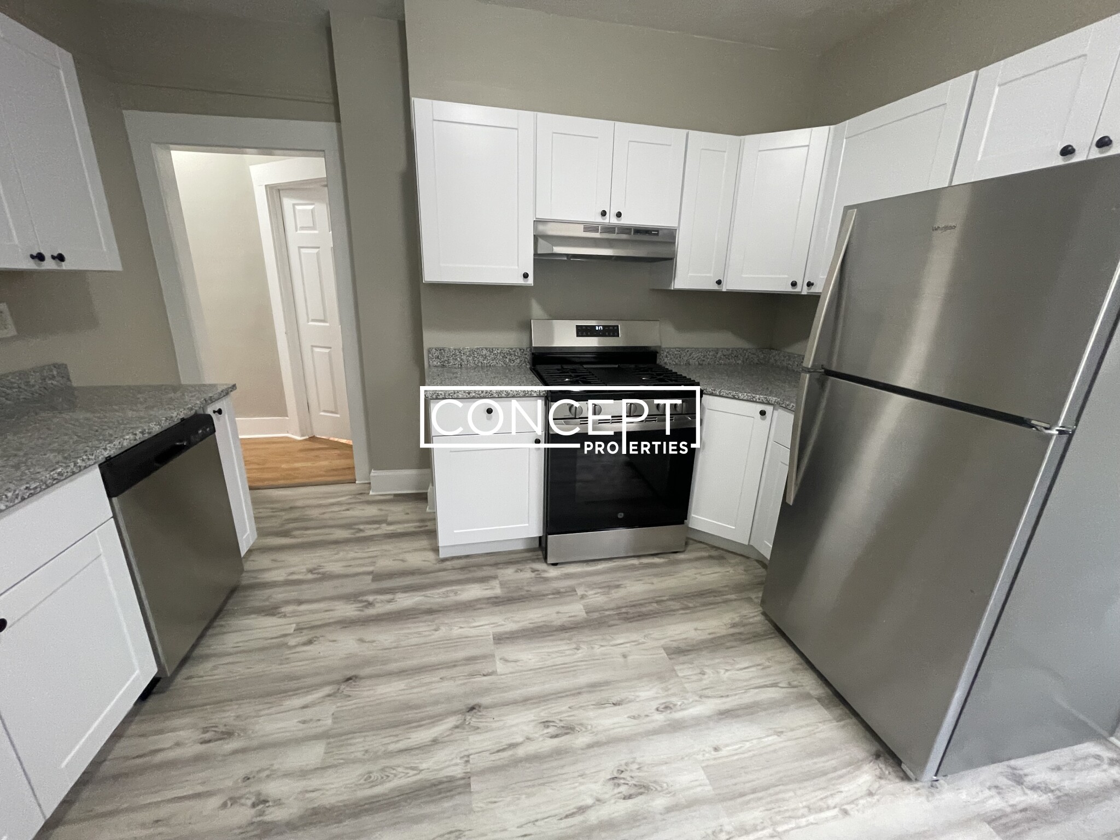Overview
- Condominium, Luxury
- 3
- 2
- 0
- 2021
Description
Townhouse Residential property with 3 bedroom(s), 2 bathroom(s) in Dorchester Dorchester Boston MA.
Windows! Windows! Windows! Stunning Corner SouthEast Townhouse w/park-facing private deck on the top-floor. An exquisite 2021-built townhouse. 3-levels of stylish living & covered carport parking. The 1st floor is a dream for entertaining, w/bright open floor plan seamlessly connecting living, dining, half bath & kitchen – featuring clean & classic white quartz counters & peninsula, subway tile backsplash & SS appliances. The 2nd floor has 2 spacious bedrooms w/large built-out closets, convenient laundry & full bath. The top floor is a luxurious master suite complete w/beautifully built-out double closet, en-suite bath & very large private deck facing the park perfect for soaking in fresh air. Nestled in a prime location off Dot Ave, between Dorchester Center & Ashmont. Provides easy access to vibrant shopping, dining & T-station 1/10 mile away. Abuts serene Loesch Family Park w/farmers market on Saturdays. A haven for modern living, convenience, tranquility & a stunning townhouse!
Address
Open on Google Maps- Address 123-125 Centre St, Unit TH6, Dorchester Boston, MA 02124
- City Boston
- State/county MA
- Zip/Postal Code 02124
- Area Dorchester
Details
Updated on October 19, 2025 at 12:42 am- Property ID: 73425739
- Price: $895,000
- Bedrooms: 3
- Bathrooms: 2
- Garage: 0
- Year Built: 2021
- Property Type: Condominium, Luxury
- Property Status: For Sale
Additional details
- Basement: N
- Cooling: Central Air
- Fire places: 0
- Heating: Forced Air
- Total Rooms: 5
- Parking Features: Carport
- Roof: Shingle
- Sewer: Public Sewer
- Water Source: Public
- Exterior Features: Deck - Composite
- Office Name: Charlesgate Realty Group, llc
- Agent Name: Vineburgh / DiMella Team
Mortgage Calculator
- Principal & Interest
- Property Tax
- Home Insurance
- PMI
Walkscore
Contact Information
View ListingsEnquire About This Property
"*" indicates required fields












































