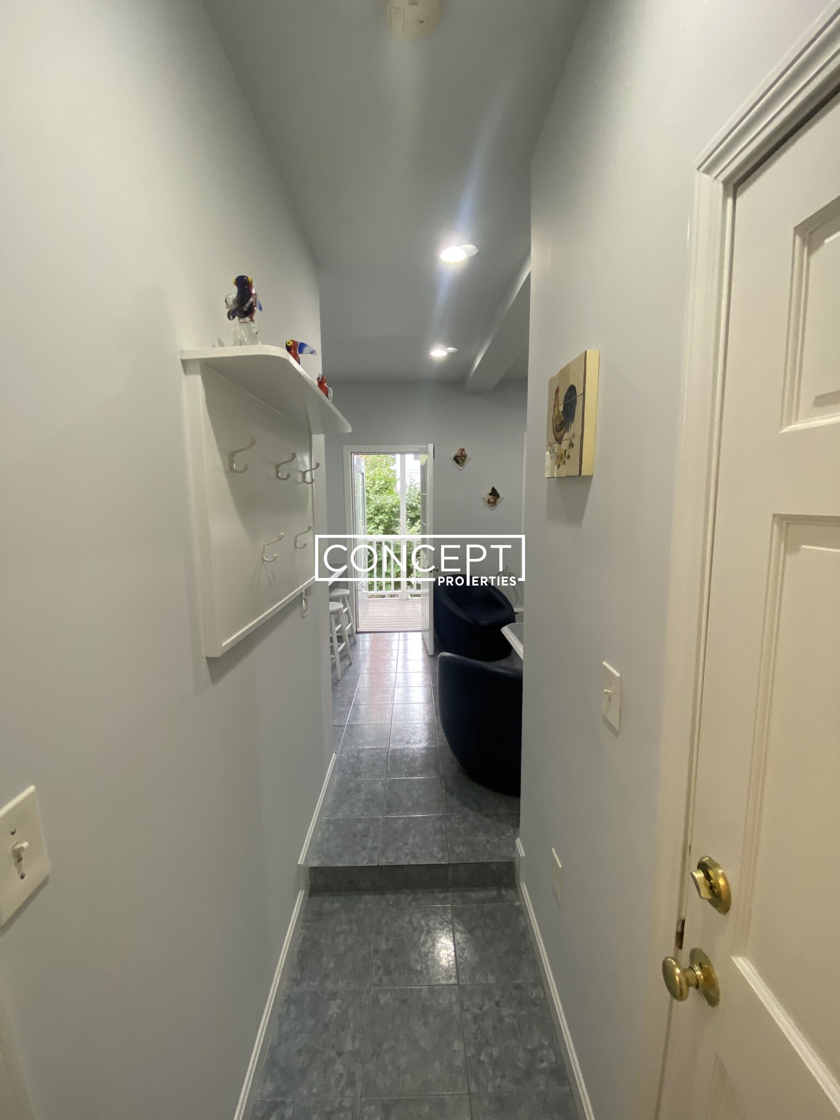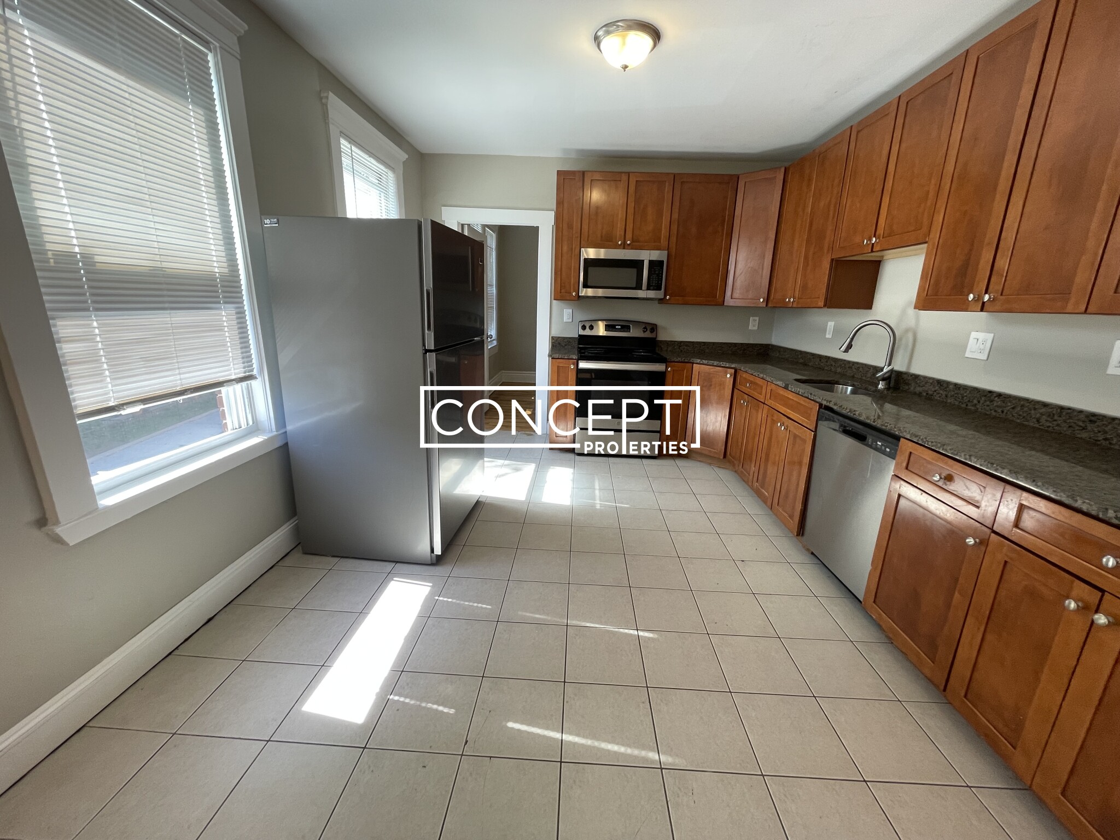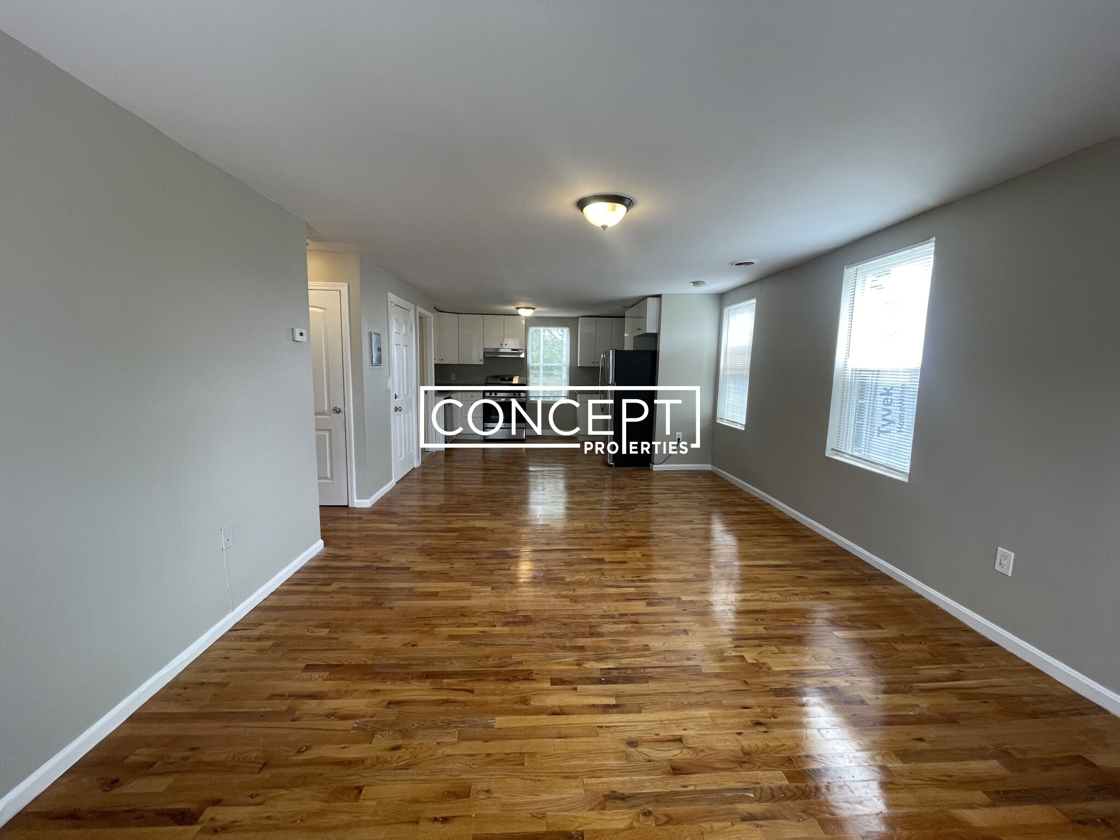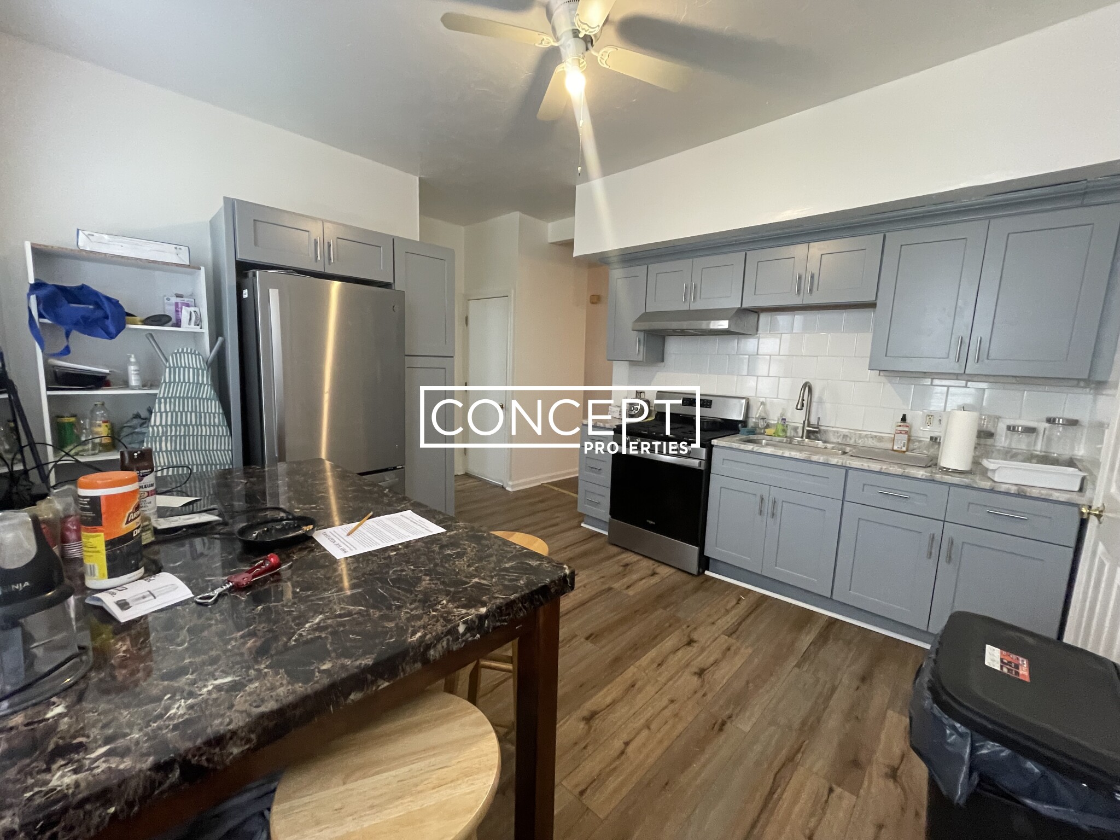Overview
- Luxury, Single Family Residence
- 6
- 2
- 0
- 5000
- 1895
Description
Residential property with 6 bedroom(s), 2 bathroom(s) in Jamaica Plain Jamaica Plain Boston MA.
Step into this beautiful 1895 Queen Anne Victorian, a spacious haven that offers a brilliant blend of space, form, function, and design. The home has been renovated and lovingly maintained by its owner for 38 years. Accommodations of 2507+SF On 3- levels, you’ll find 9 rooms, 6 bedrooms, and 2.5 baths. The made-to-order kitchen, featuring custom cherry cabinetry, S/S appliances, an island, a wine fridge, and Marinace granite, is a chef’s dream. Noteworthy features such as a grand foyer with a fireplace, covered front porch, an entertainment-sized deck, stone patio, mature beautiful gardens, 2 working fireplaces, HVAC heating, 200 amps, gleaming pumpkin pine and oak floors, 6-year-old roof, insulation, gated stone driveway, attached shed, irrigation system, sound system, fenced yard, and a 3rd-floor suite, add to the charm of this home. The intact superfluous architectural elements throughout the house add a touch of history and elegance. Stop by the OH Sat, 9/13 11:30-1 Sun, 9/14 12-1
Address
Open on Google Maps- Address 16 Copley Street, Jamaica Plain Boston, MA 02119
- City Boston
- State/county MA
- Zip/Postal Code 02119
- Area Jamaica Plain
Details
Updated on September 11, 2025 at 12:40 am- Property ID: 73428766
- Price: $1,475,000
- Property Size: 5000 Sq Ft
- Bedrooms: 6
- Bathrooms: 2
- Garage: 0
- Year Built: 1895
- Property Type: Luxury, Single Family Residence
- Property Status: For Sale
Additional details
- Basement: Full,Interior Entry,Sump Pump,Concrete
- Cooling: Window Unit(s)
- Electric: 200+ Amp Service
- Fire places: 2
- Elementary School: Bps
- Middle/Junior School: Bps
- High School: Bps
- Heating: Forced Air,Electric Baseboard,Natural Gas,Fireplace(s)
- Total Rooms: 9
- Parking Features: Off Street,Stone/Gravel
- Roof: Shingle
- Sewer: Public Sewer
- Architect Style: Victorian,Other (See Remarks)
- Water Source: Public
- Exterior Features: Balcony / Deck,Porch,Deck,Patio,Rain Gutters,Professional Landscaping,Sprinkler System,Decorative Lighting,Fenced Yard,Garden,Other
- Interior Features: Closet,Entrance Foyer,Wired for Sound,Other
- Office Name: Arborview Realty Inc.
- Agent Name: Stephen Lussier
Mortgage Calculator
- Principal & Interest
- Property Tax
- Home Insurance
- PMI
Walkscore
Contact Information
View ListingsEnquire About This Property
"*" indicates required fields












































