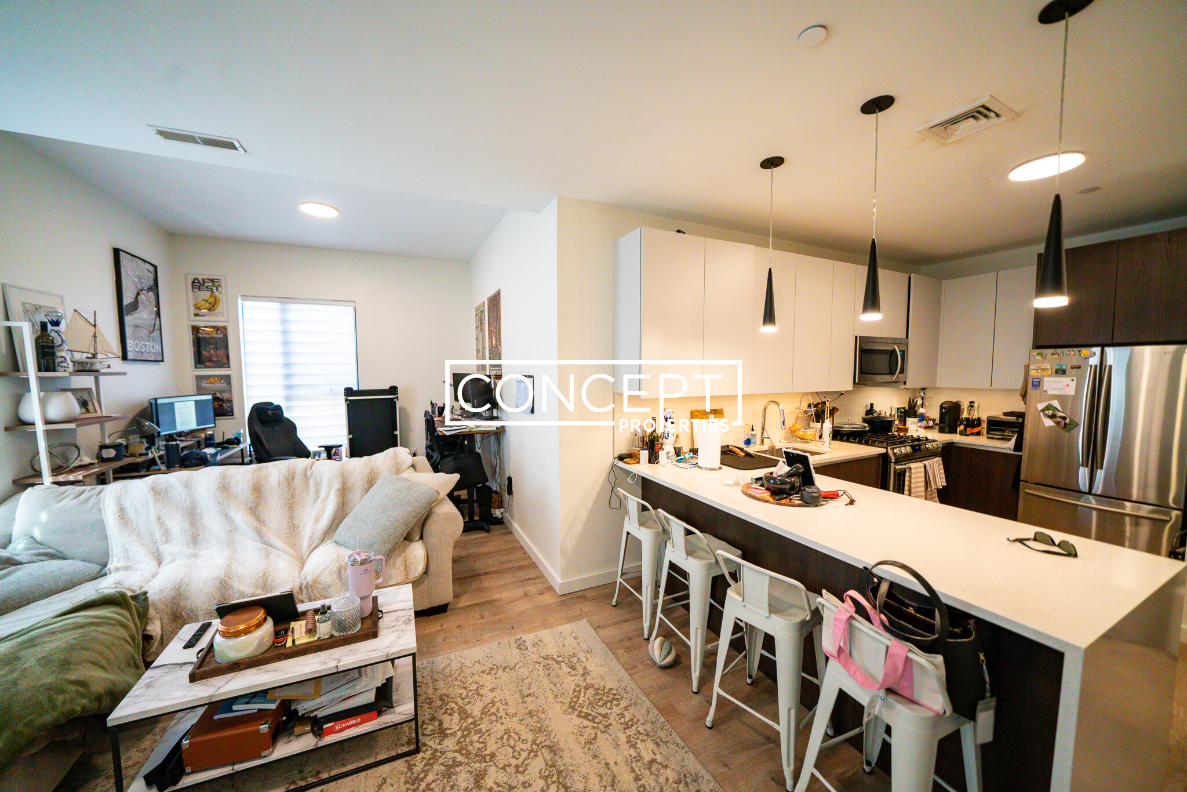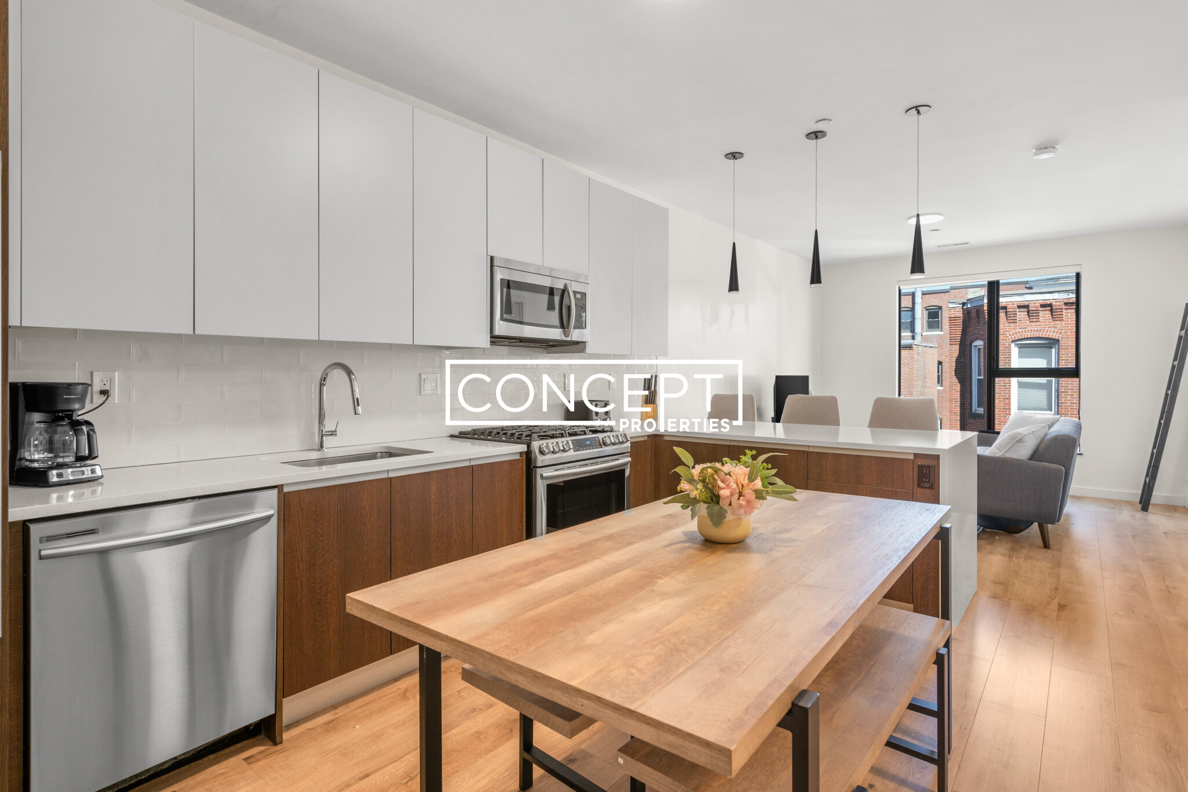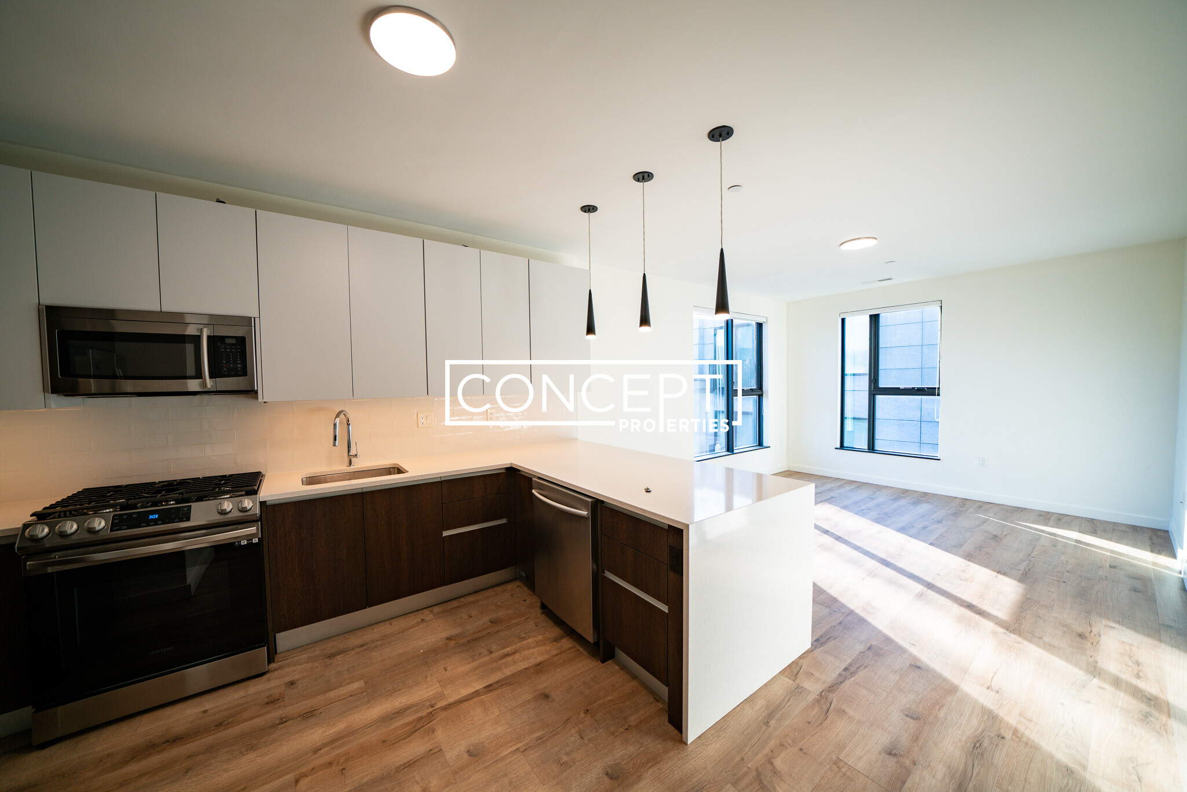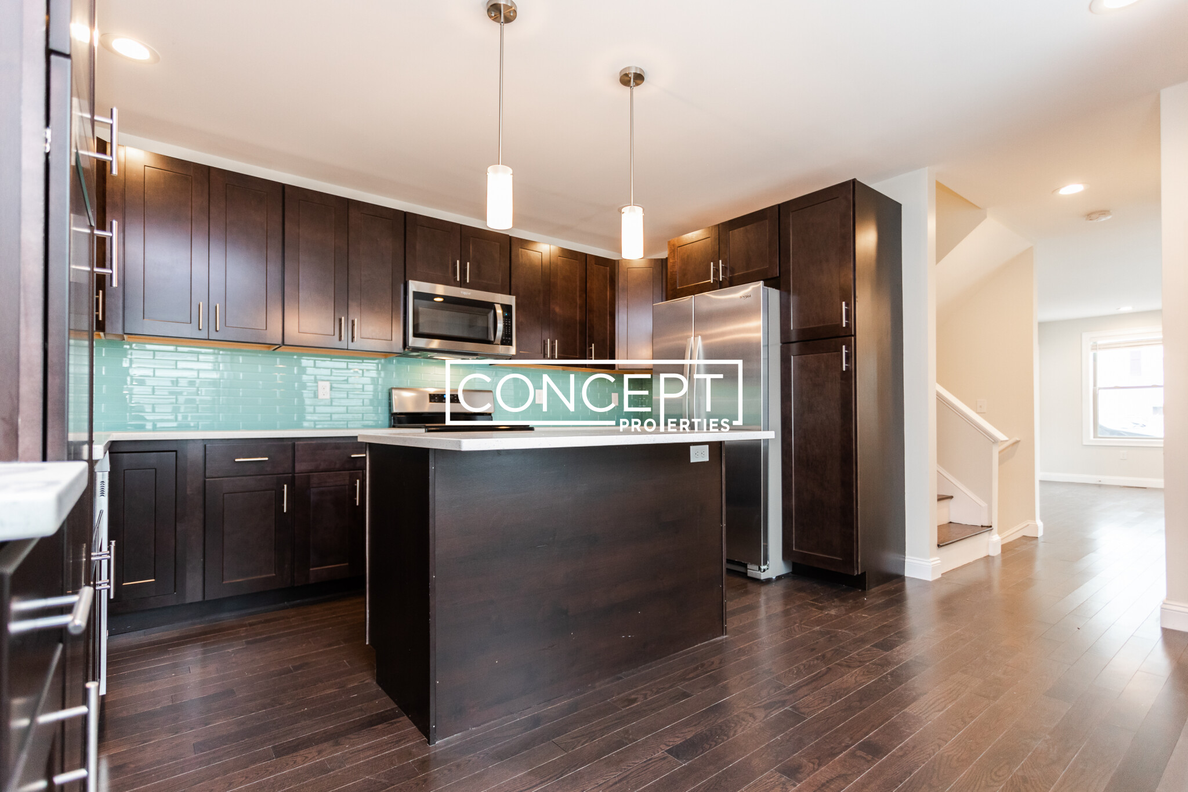Overview
- Condominium, Luxury
- 2
- 2
- 0
- 921
- 1899
Description
Rowhouse,Brownstone Residential property with 2 bedroom(s), 2 bathroom(s) in South End South End Boston MA.
NEW PRICE and seller says SELL! Gorgeous garden-style duplex sits this classic brownstone with deeded parking space! Located in vibrant and highly sought-after South End neighborhood with a complete renovation and beautiful design. Loads of natural sunlight and nearly 1,200 square feet of living space offering two to three bedrooms, two bathrooms and two private outdoor areas. The main level offers an open concept with high ceilings, gorgeous brick, hardwood floors, stunning kitchen with dining area leading to a private deck and a home office or third bedroom. The lower level has two bedrooms, two bathrooms, walk-in closet in the primary bedroom, in-unit laundry and ductless split units. The guest bedroom has walk-out access to another patio area. Steps away from amazing dining, shops, parks, BMC and public transportation. Low condo fee and self-managed association. A must see! Commuter Open House Thursday, 5/8 from 4:30-6:00 and Saturday 5/10 from 12:00-2:00 pm.
Address
Open on Google Maps- Address 162 W. Concord Street, Unit 1, South End Boston, MA 02118
- City Boston
- State/county MA
- Zip/Postal Code 02118
- Area South End
Details
Updated on May 12, 2025 at 12:39 am- Property ID: 73358070
- Price: $1,299,000
- Property Size: 921 Sq Ft
- Bedrooms: 2
- Bathrooms: 2
- Garage: 0
- Year Built: 1899
- Property Type: Condominium, Luxury
- Property Status: For Sale
Additional details
- Basement: Y
- Cooling: Ductless
- Electric: Circuit Breakers
- Fire places: 0
- Heating: Forced Air
- Total Rooms: 5
- Parking Features: Off Street,Deeded
- Roof: Rubber
- Sewer: Public Sewer
- Water Source: Public
- Exterior Features: Deck
- Office Name: Century 21 North East
- Agent Name: Nidia Peguero
Mortgage Calculator
- Principal & Interest $9,401.00
- Property Tax $250.00
- Home Insurance $83.33
- PMI $1,000.00
Walkscore
Contact Information
View ListingsEnquire About This Property
"*" indicates required fields


































