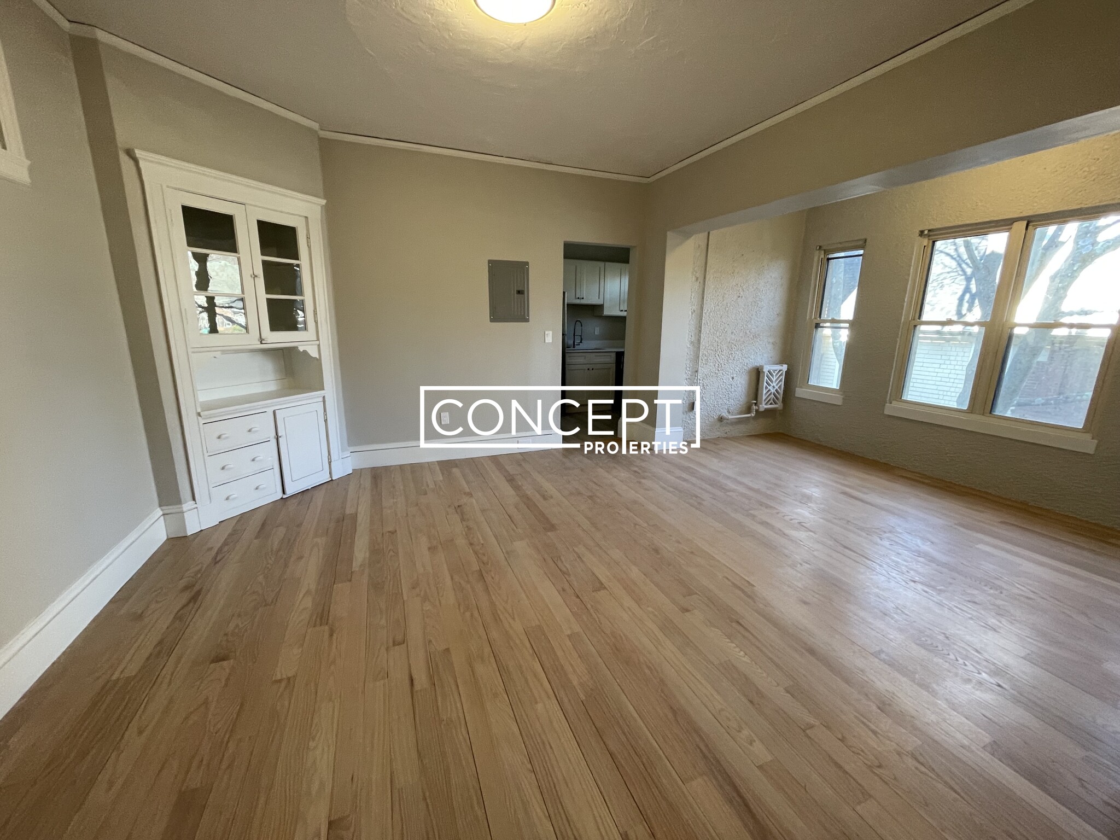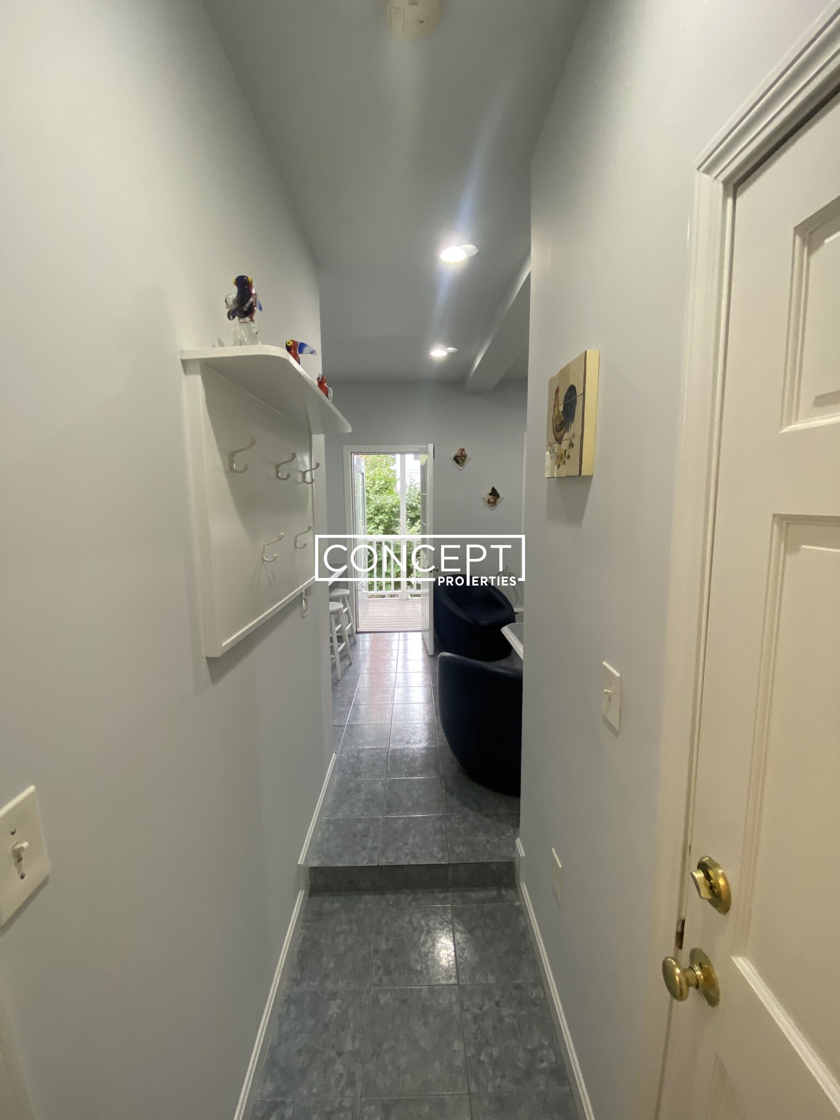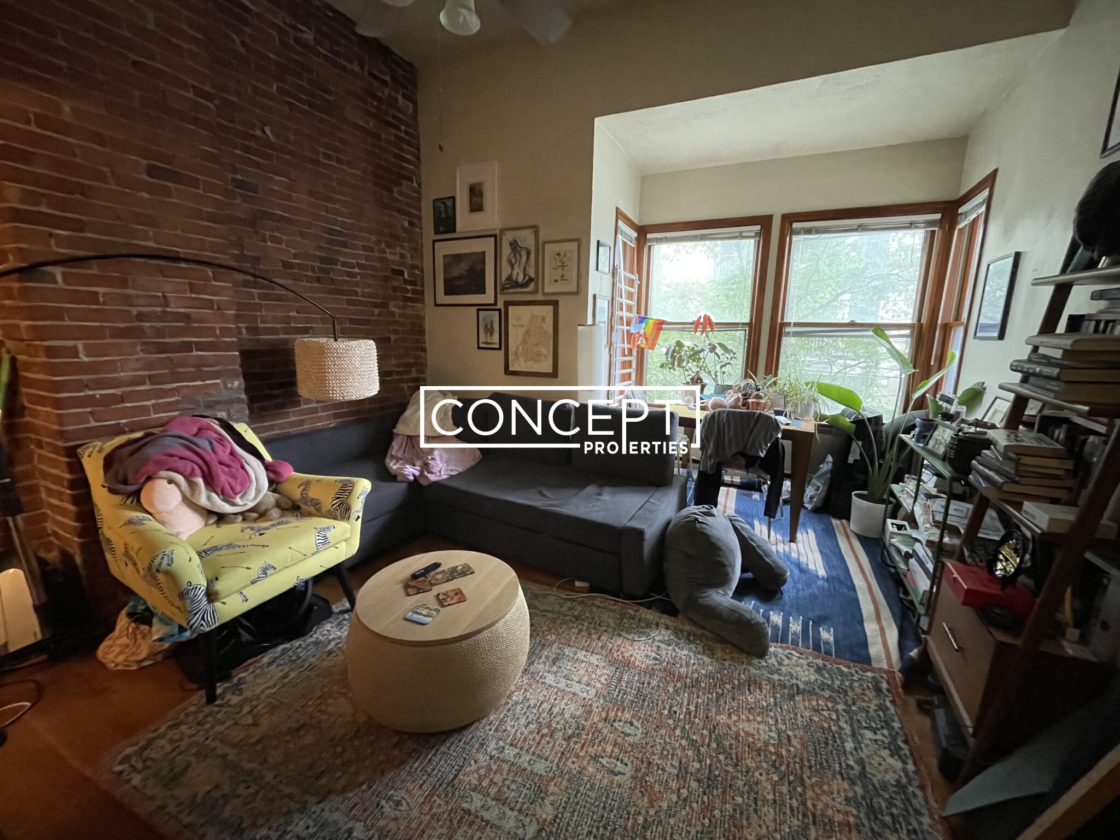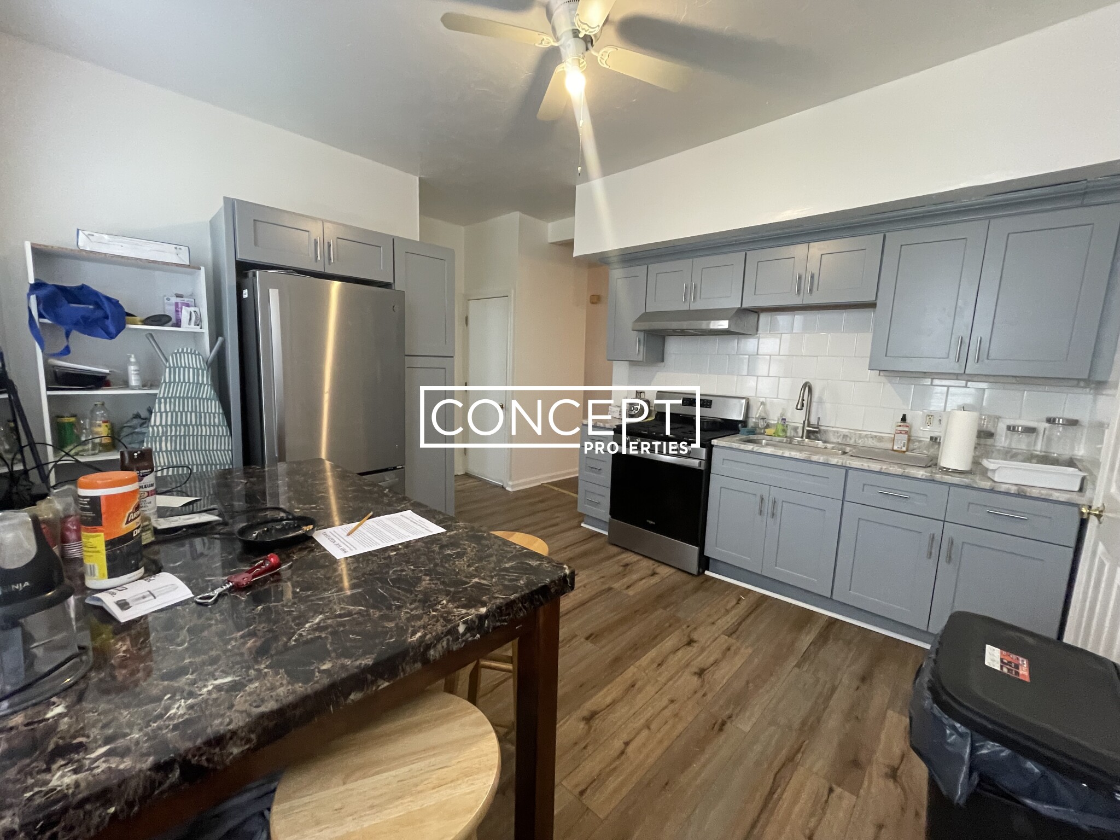Overview
- Condominium, Luxury
- 3
- 1
- 0
- 1196
- 1905
Description
2/3 Family Residential property with 3 bedroom(s), 1 bathroom(s) in Jamaica Plain Jamaica Plain Boston MA.
Step into 18 Saint Rose Street, a custom-designed 3-bed, 1.5-bath penthouse that blends elevated style with everyday comfort. Bespoke finishes and thoughtful design define this one-of-a-kind home, offering an airy, light-filled layout perfect for both entertaining and unwinding. You’ll love the magazine-worthy kitchen with GE Café matte black appliances, quartz & butcher block counters, and a custom backsplash framed by floating shelves. Three bedrooms include a serene primary with ensuite half bath, in-unit laundry, and all-new custom built-ins with redesigned closets—and a versatile home office anchored by a full wall of built-in bookshelves. Enjoy not one, but two private outdoor spaces—ideal for morning coffee, al fresco dinners, or simply soaking up the sun. Set just moments from Jamaica Plain’s favorite cafés, parks, and the T, you’ll have everything you love about JP right at your door. This turnkey residence offers the rare combination of style, comfort, and location!
Address
Open on Google Maps- Address 18 Saint Rose St, Unit 3, Jamaica Plain Boston, MA 02130
- City Boston
- State/county MA
- Zip/Postal Code 02130
- Area Jamaica Plain
Details
Updated on September 2, 2025 at 12:45 am- Property ID: 73423713
- Price: $799,000
- Property Size: 1196 Sq Ft
- Bedrooms: 3
- Bathroom: 1
- Garage: 0
- Year Built: 1905
- Property Type: Condominium, Luxury
- Property Status: For Sale
Additional details
- Basement: Y
- Cooling: Window Unit(s)
- Electric: Circuit Breakers
- Fire places: 0
- Elementary School: Bps
- Middle/Junior School: Bps
- High School: Bps
- Heating: Steam,Natural Gas
- Total Rooms: 6
- Roof: Rubber
- Sewer: Public Sewer
- Water Source: Public
- Exterior Features: Deck - Composite,Fenced Yard
- Office Name: Compass
- Agent Name: ME Collective Group
Mortgage Calculator
- Principal & Interest
- Property Tax
- Home Insurance
- PMI
Walkscore
Contact Information
View ListingsEnquire About This Property
"*" indicates required fields










































