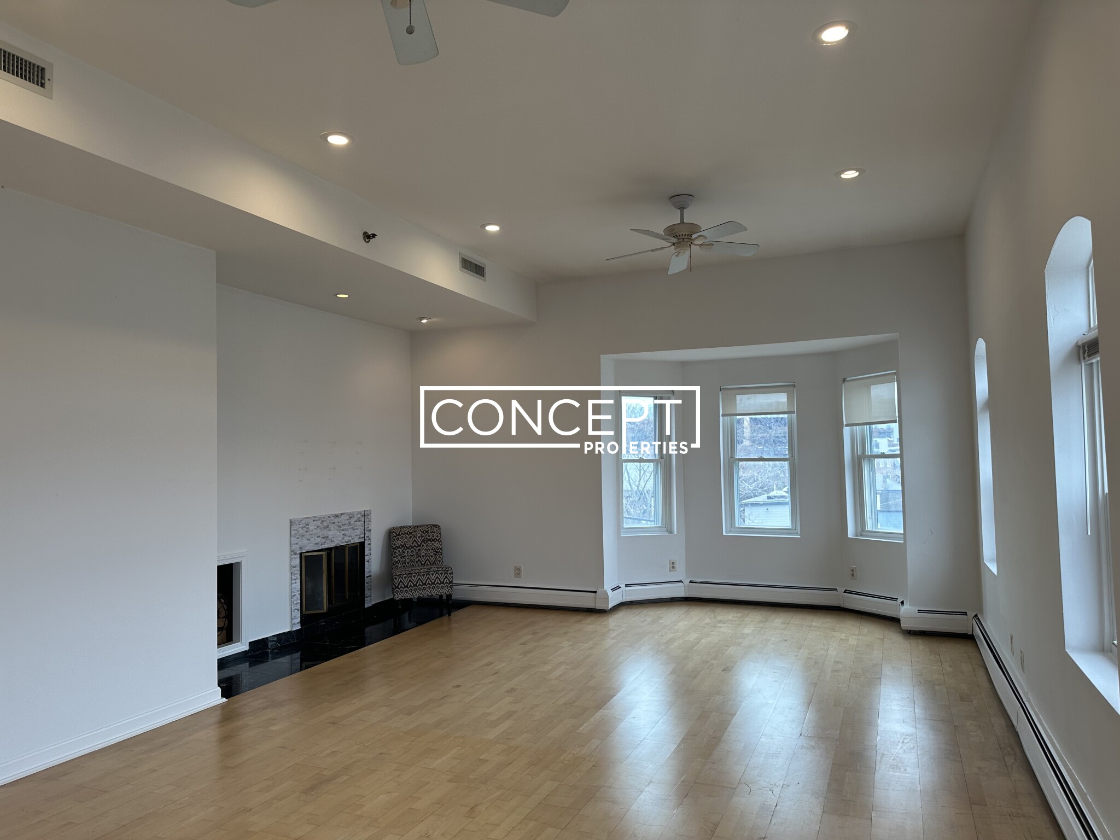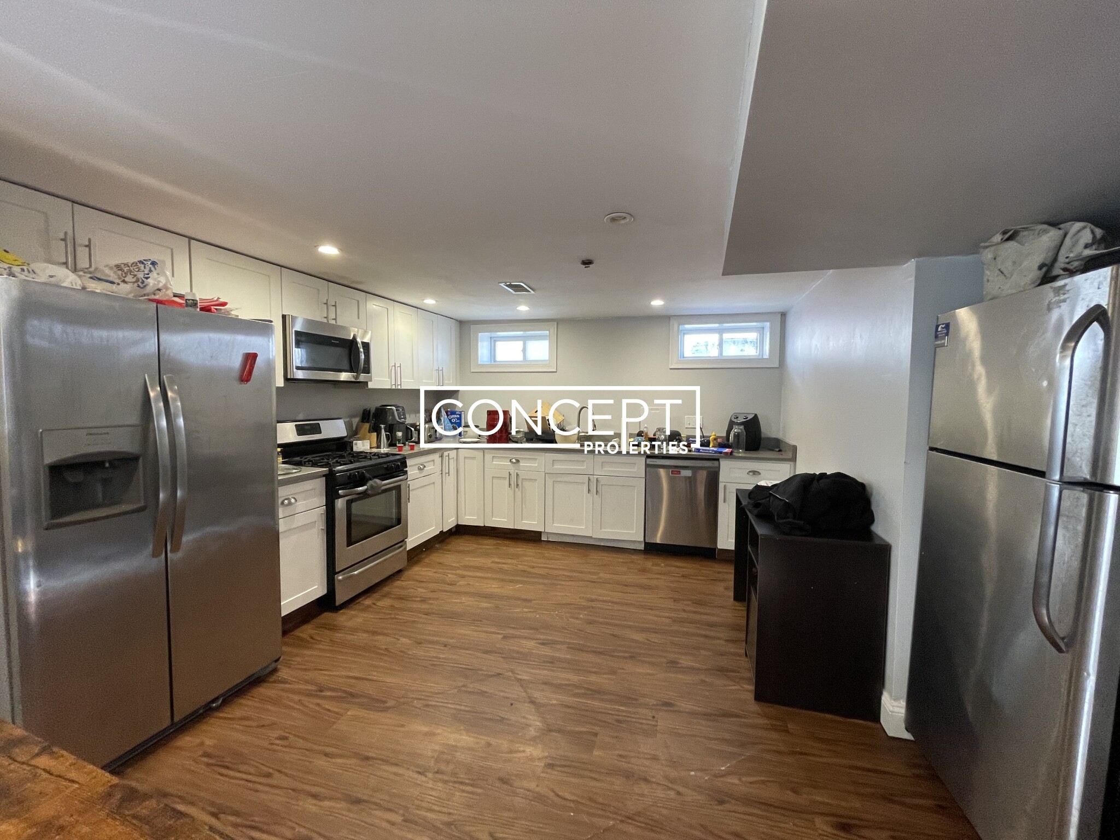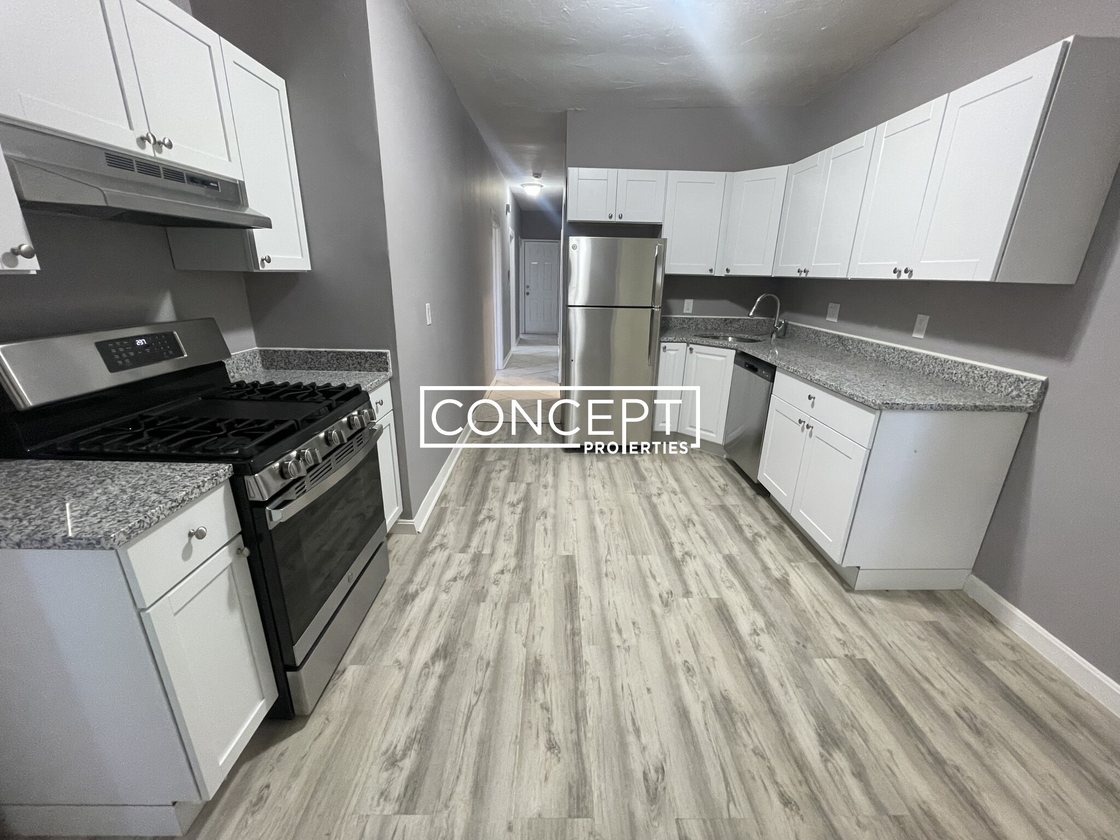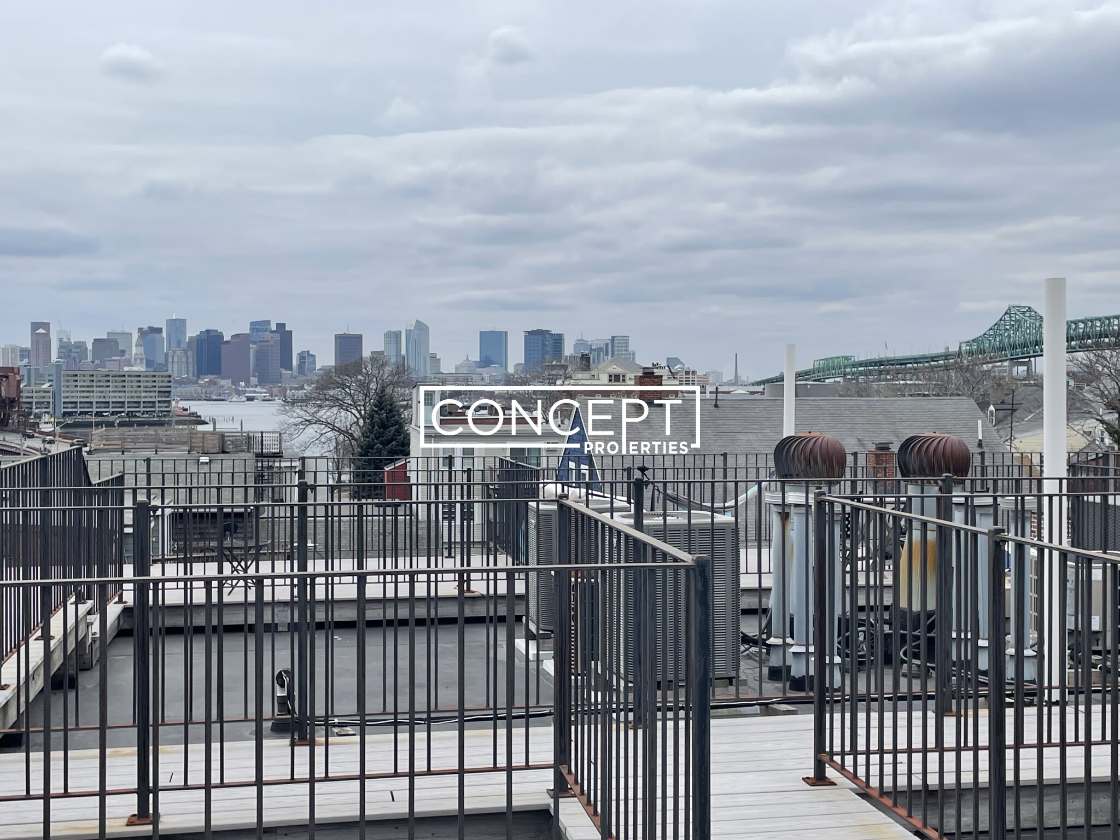Overview
- Condominium, Luxury
- 3
- 2
- 0
- 2019
Description
Rowhouse Residential property with 3 bedroom(s), 2 bathroom(s) in South End South End Boston MA.
Parlor level & one floor above 2 bed PLUS OFFICE only 1 flight from the sidewalk! Open concept living is showcased by two sunny west facing 7FT tall windows, large table dining area, chef’s kitchen w/gas Viking range, SubZero fridge, large island with marble and walnut tops perfect for counter seating as well as charming sitting area with gas fireplace and custom built-ins. Large office, powder room & coat closet complete this floor. Upper level with 2 beds/2 baths includes king sized primary with walk-in closet as well as stunning en-suite bath offering Furniture Guild double sink vanity, Brizo fixtures, step-in shower, Porcelanosa soaking tub in plantation shuttered bay & heated floors. ONE FULL DEEDED PARKING on-site, sprawling 21FTx15FT private deck, 11FT ceilings, A/C, in unit W/D, oak hardwoods, smart light switches & powered window shades complete this fabulous home. Pet-friendly. Playgrounds & dog parks so close. These don’t come around very often so do not wait.
Address
Open on Google Maps- Address 23 Worcester Street, Unit 2, South End Boston, MA 02118
- City Boston
- State/county MA
- Zip/Postal Code 02118
- Area South End
Details
Updated on April 22, 2025 at 12:38 am- Property ID: 73361004
- Price: $2,299,000
- Bedrooms: 3
- Bathrooms: 2
- Garage: 0
- Year Built: 2019
- Property Type: Condominium, Luxury
- Property Status: For Sale
Additional details
- Basement: N
- Cooling: Central Air
- Fire places: 1
- Heating: Forced Air
- Total Rooms: 7
- Sewer: Public Sewer
- Water Source: Public
- Exterior Features: Deck
- Office Name: Compass
- Agent Name: The Biega + Kilgore Team
Mortgage Calculator
- Principal & Interest
- Property Tax
- Home Insurance
- PMI
Walkscore
Contact Information
View ListingsEnquire About This Property
"*" indicates required fields






















