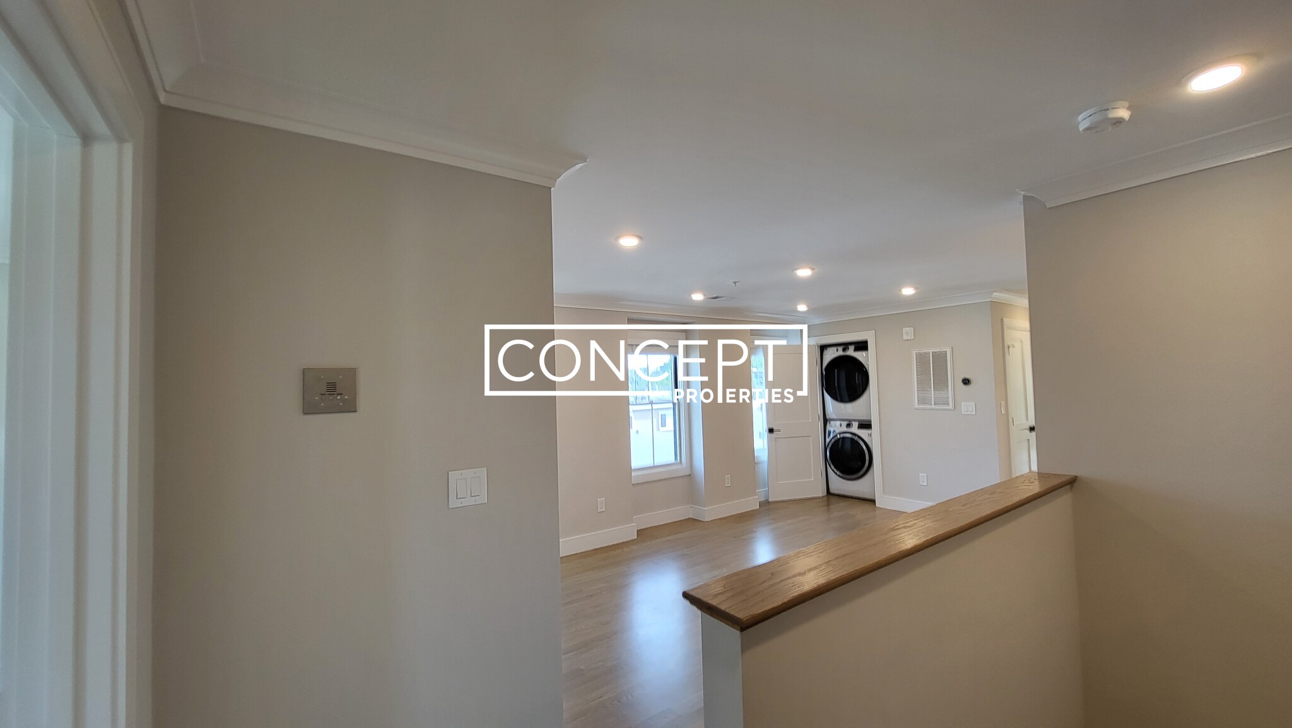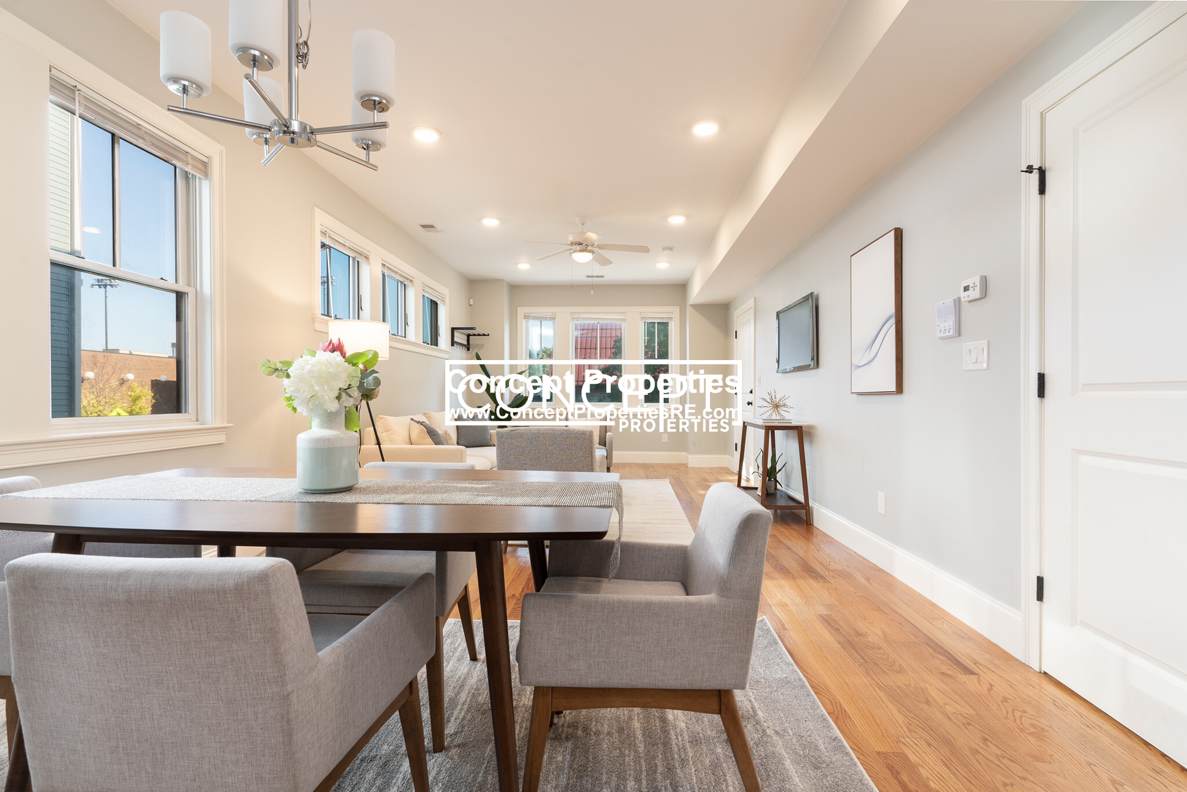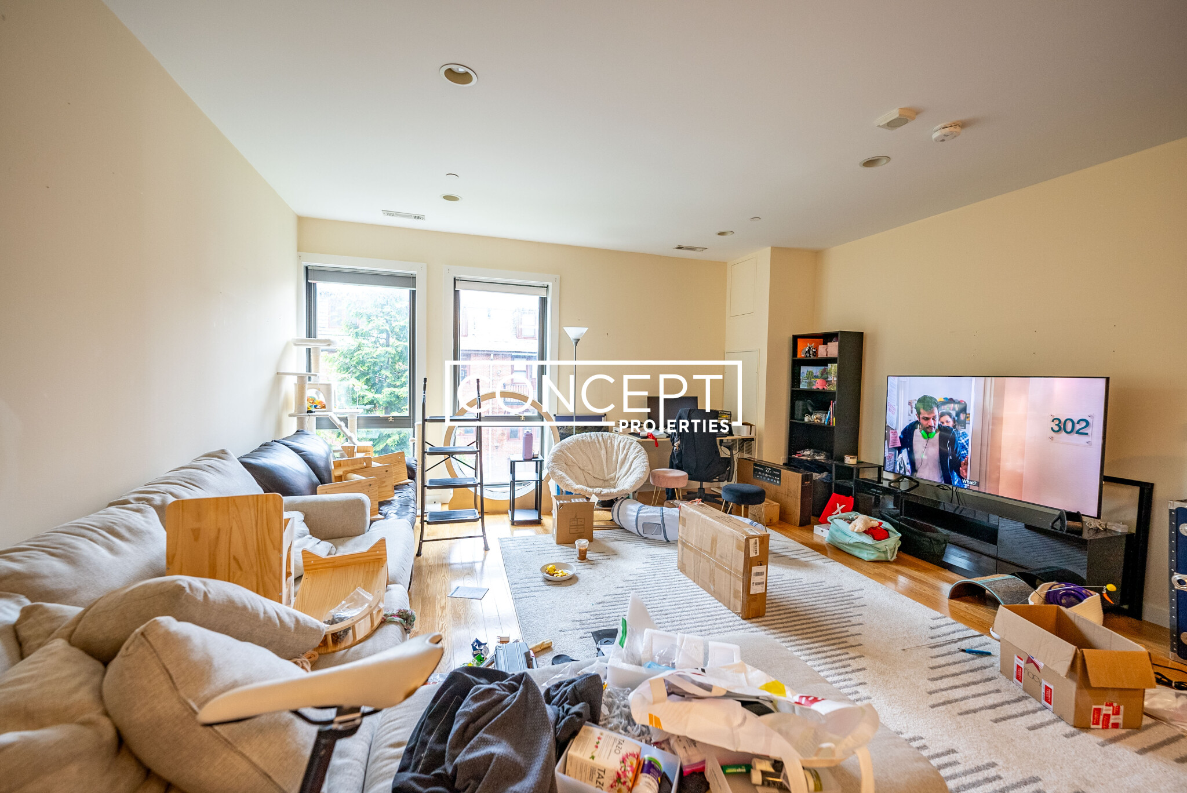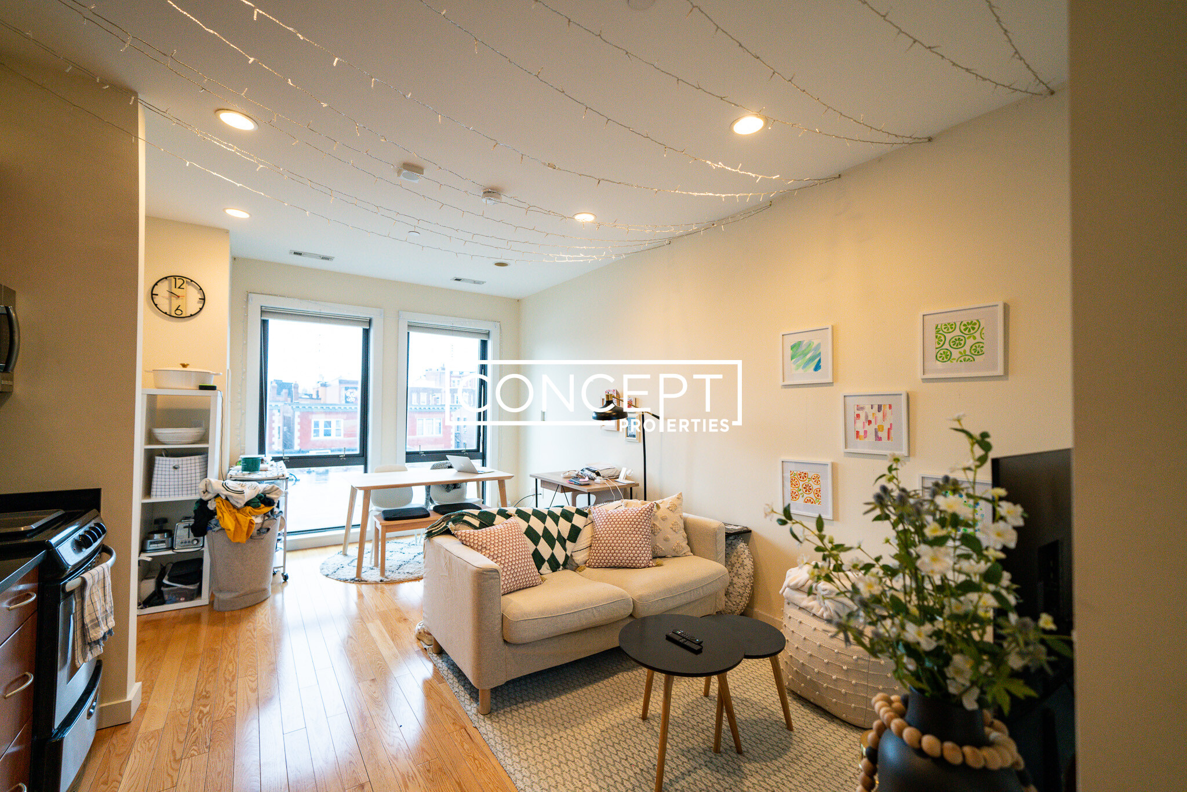Overview
- Condominium, Luxury
- 2
- 1
- 0
- 580
- 1899
Description
Rowhouse,Mid-Rise,Brownstone Residential property with 2 bedroom(s), 1 bathroom(s) in South End South End Boston MA.
1st Showings at the Open House Sunday 1-2 pm * This handsome two-bedroom home features a private deck and the elusive full-size deeded parking! Well-equipped galley kitchen with stainless & gas cooking and a full bathroom with access from both bedrooms. Bedrooms are situated at either end of the house, offering an atypical separation of space… see attached floor plan. Enhanced with hardwood floors throughout, a modern gas fireplace, designer lighting, central air conditioning, a full-size washer/dryer, and a private 12×7′ sunny deck. Ideally located on a tree-lined street near BU Medical Center. Perfect for medical students, urban professionals, investors, and those looking for a well-priced condo with all the amenities. Make your dreams come true living in the South End, enjoying all the restaurants & shops, with easy access to the Back Bay, Financial District & Universities. Well-maintained building, financially sound condominium association, 75% owner-occupied and self-managed!
Address
Open on Google Maps- Address 31 East Springfield Street, Unit 3, South End Boston, MA 02118
- City Boston
- State/county MA
- Zip/Postal Code 02118
- Area South End
Details
Updated on May 2, 2025 at 12:40 am- Property ID: 73368438
- Price: $695,000
- Property Size: 580 Sq Ft
- Bedrooms: 2
- Bathroom: 1
- Garage: 0
- Year Built: 1899
- Property Type: Condominium, Luxury
- Property Status: For Sale
Additional details
- Basement: N
- Cooling: Central Air,Heat Pump,Air Source Heat Pumps (ASHP)
- Fire places: 1
- Heating: Central,Heat Pump,Natural Gas,Air Source Heat Pumps (ASHP)
- Total Rooms: 4
- Parking Features: Deeded
- Roof: Rubber
- Sewer: Public Sewer
- Water Source: Public
- Exterior Features: Deck
- Office Name: RichHaen.com Realty
- Agent Name: Rich Haen
Mortgage Calculator
- Principal & Interest
- Property Tax
- Home Insurance
- PMI
Walkscore
Contact Information
View ListingsEnquire About This Property
"*" indicates required fields
















