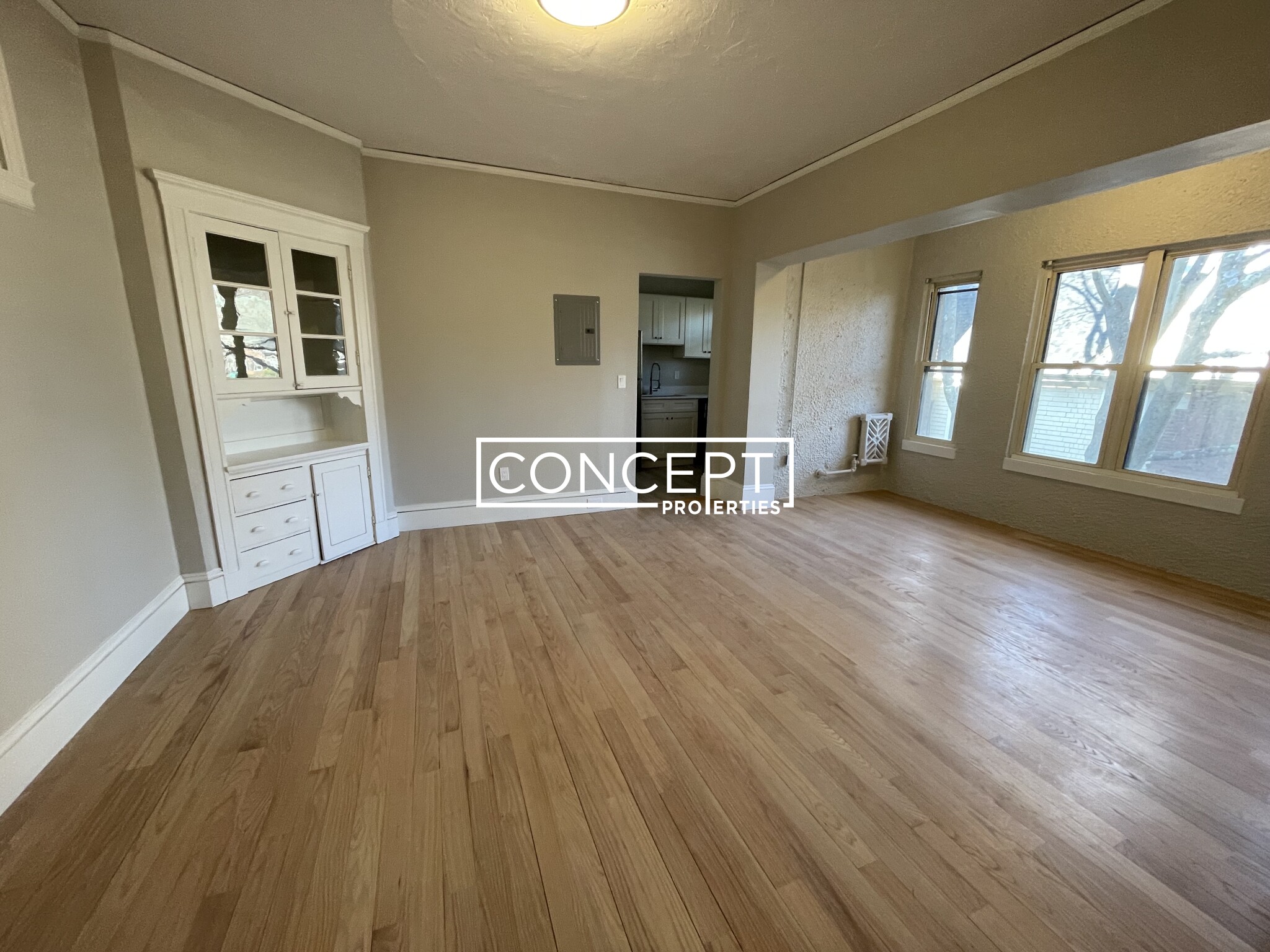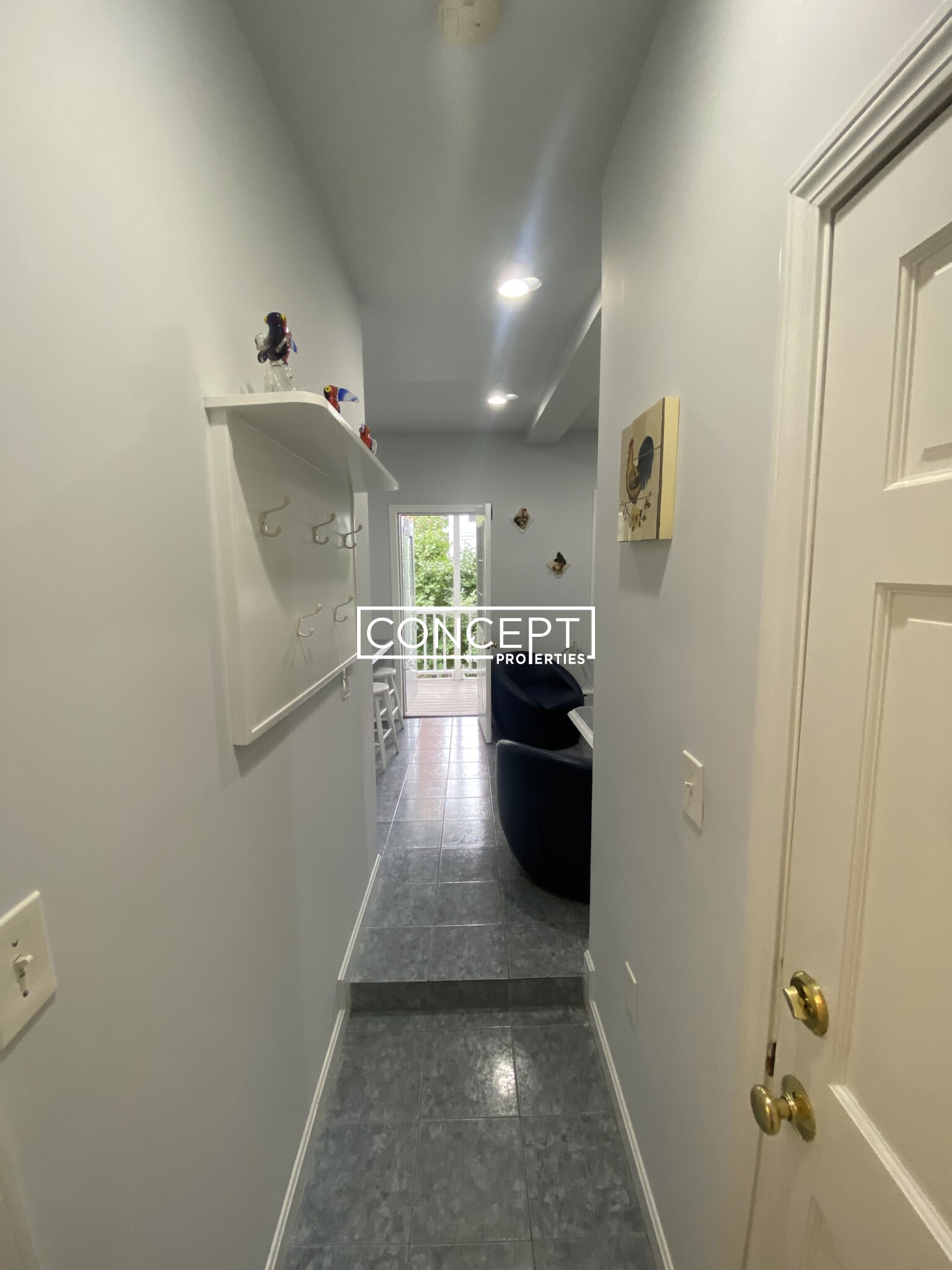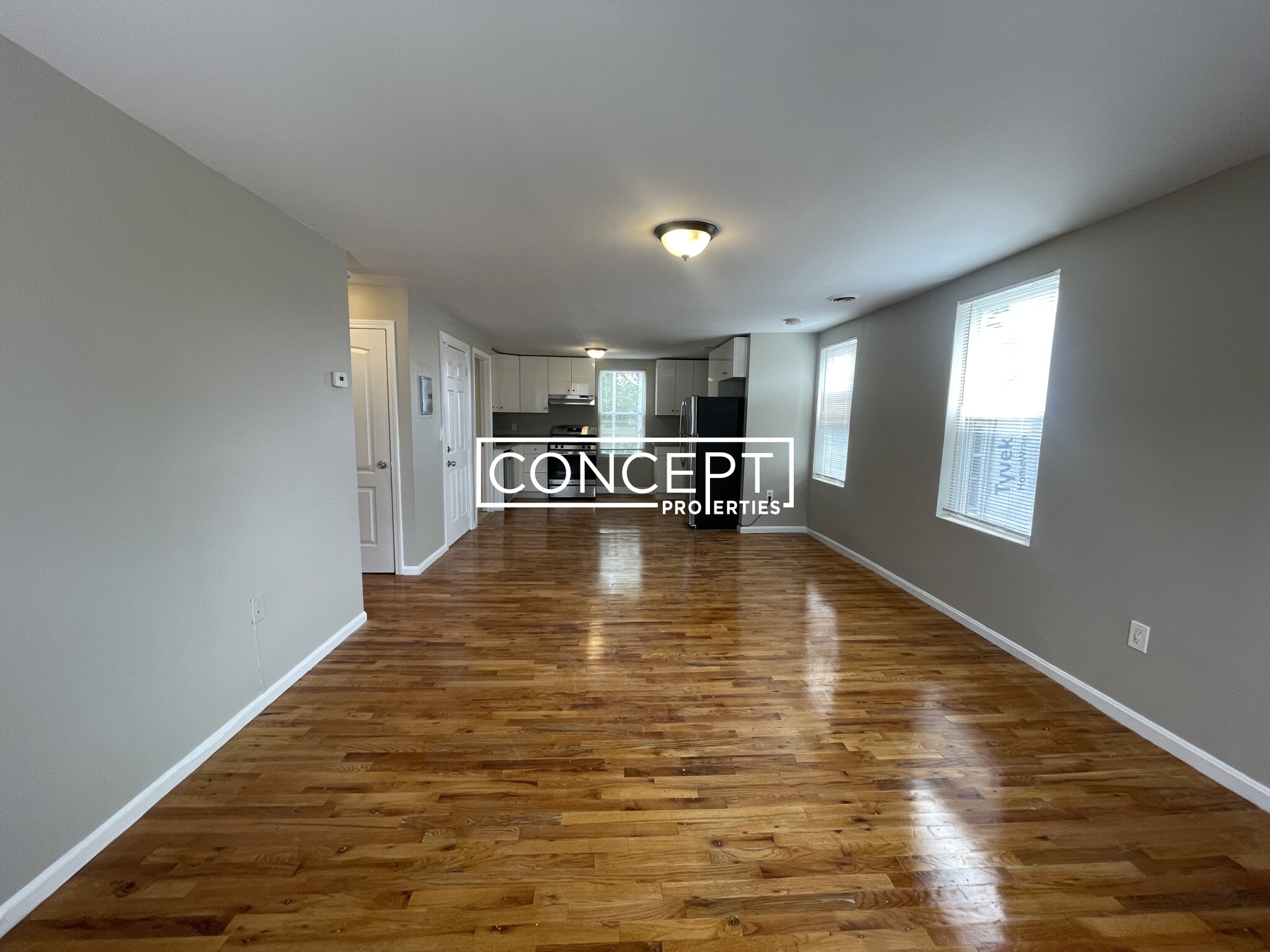Overview
- Luxury, Single Family Residence
- 4
- 2
- 1
- 6900
- 1930
Description
Residential property with 4 bedroom(s), 2 bathroom(s) in Brighton Brighton Boston MA.
This graceful red brick colonial is one the loveliest homes in Brighton that has been renovated by the addition of a dormer to transform attic into a fifth bedroom suite with closets and full office, also the basement has been made into a family room with a full bath and ample office or study room. This home reflects elegance with gum wooded beamed ceilings, built in bookcase around the fireplace and a dining room filled with gum wood paneling and a built-in china hutch. Modern granite and marble redwood kitchen and an English styled garden and brick patio that is surrounded by vegetation that transforms a city landscape into a quiet country oasis. The property has a garage and parking for five cars. New Furnace, newer water heater. Great location..minutes to Pike, Brighton Center, Storrow, BC, BU, Harvard, Boston Landing and communter rail.
Address
Open on Google Maps- Address 33 Murdock St., Brighton Boston, MA 02135
- City Boston
- State/county MA
- Zip/Postal Code 02135
- Area Brighton
Details
Updated on August 16, 2025 at 12:39 am- Property ID: 73417441
- Price: $1,250,000
- Property Size: 6900 Sq Ft
- Bedrooms: 4
- Bathrooms: 2
- Garage: 1
- Year Built: 1930
- Property Type: Luxury, Single Family Residence
- Property Status: For Sale
Additional details
- Basement: Full,Partially Finished,Interior Entry,Concrete
- Cooling: Window Unit(s)
- Electric: Circuit Breakers
- Fire places: 1
- Elementary School: St. Columbkille
- Middle/Junior School: Thomas Edison
- High School: Boston High
- Heating: Steam,Natural Gas
- Total Rooms: 8
- Parking Features: Detached,Paved Drive,Off Street
- Roof: Shingle
- Sewer: Public Sewer
- Architect Style: Colonial
- Water Source: Public
- Exterior Features: Deck,Patio,Rain Gutters,Screens,Fenced Yard,Garden
- Interior Features: Closet,Sun Room,1/4 Bath,Home Office,Walk-up Attic
- Office Name: RE/MAX On the Charles
- Agent Name: Norman O'Grady
Mortgage Calculator
- Principal & Interest
- Property Tax
- Home Insurance
- PMI
Walkscore
Contact Information
View ListingsEnquire About This Property
"*" indicates required fields















































