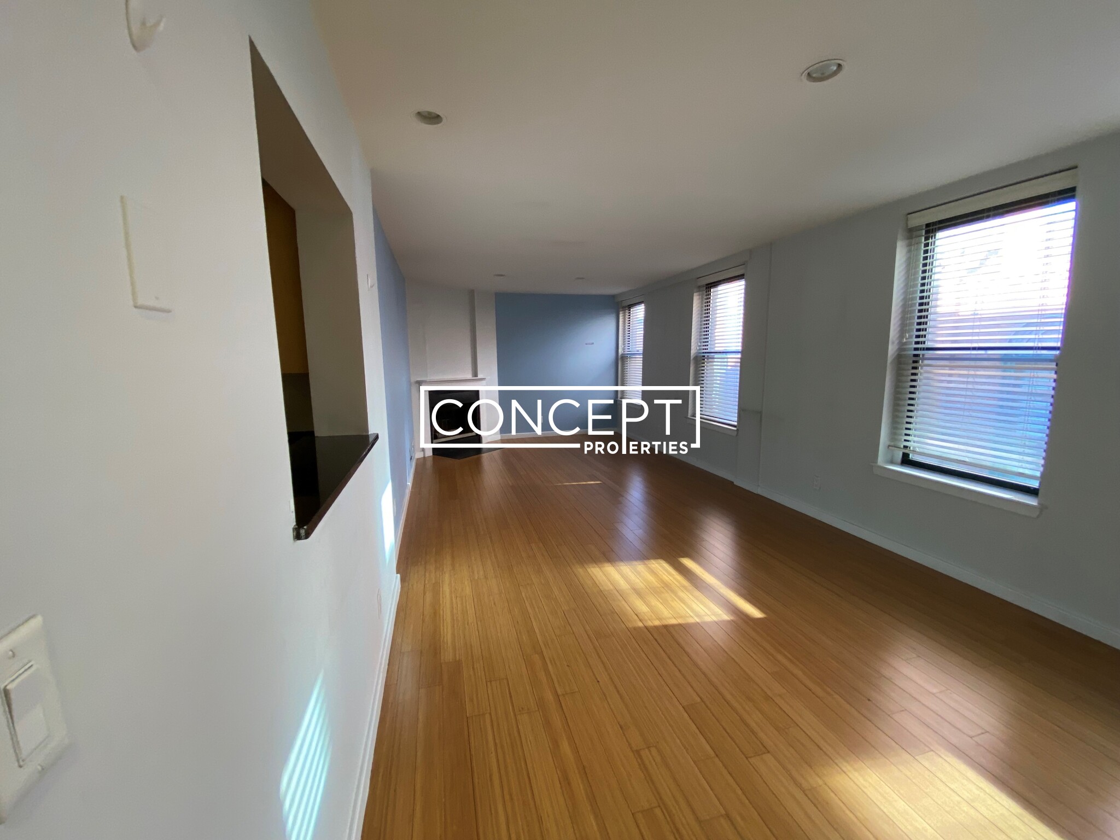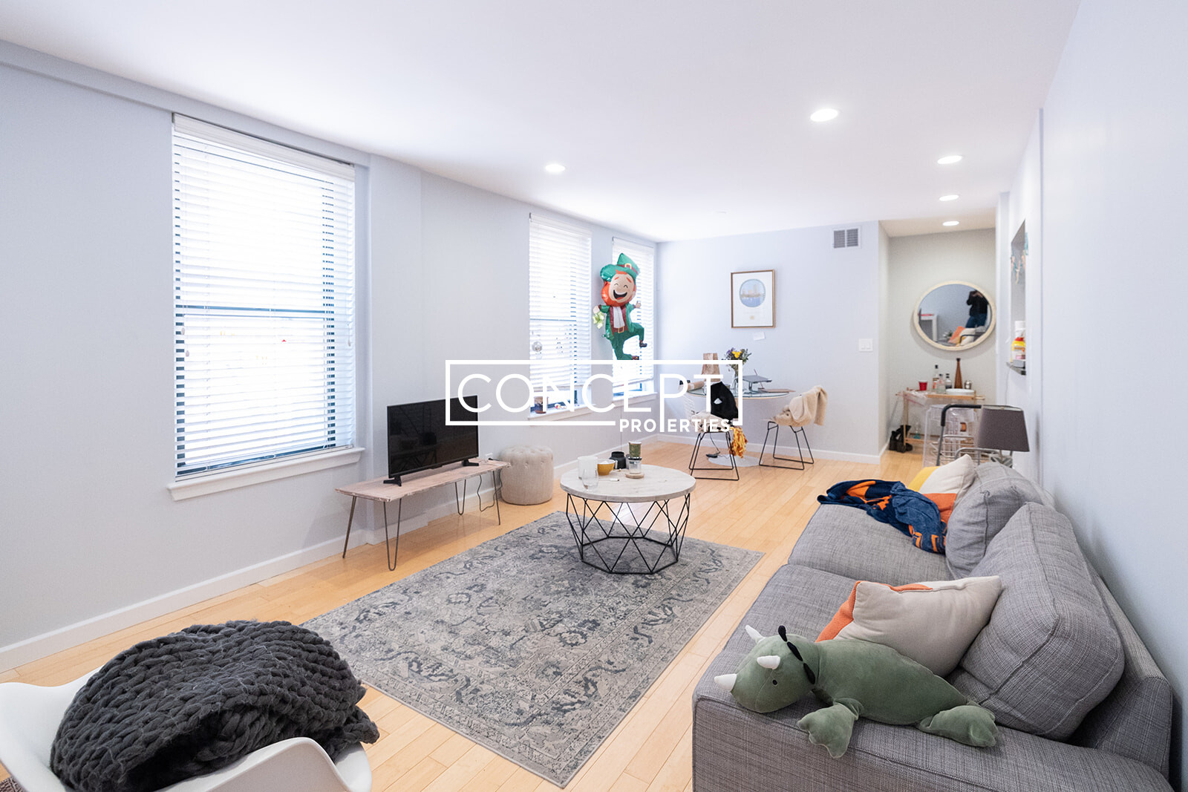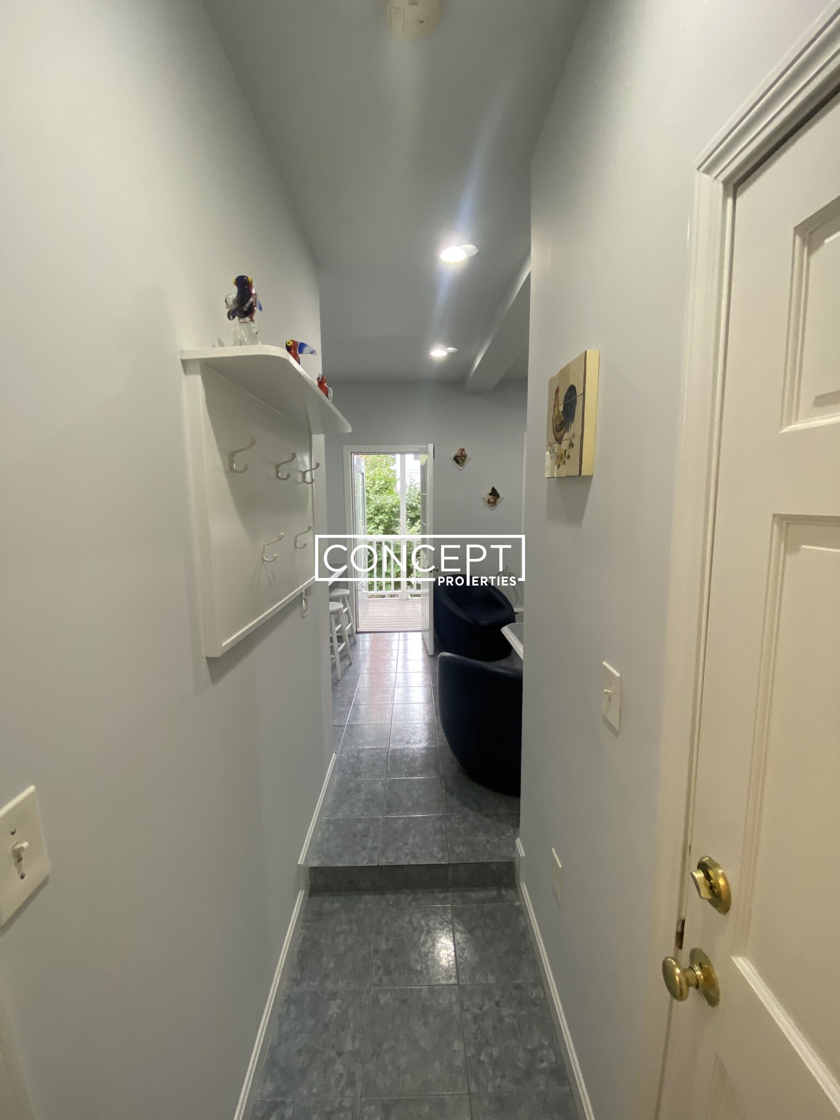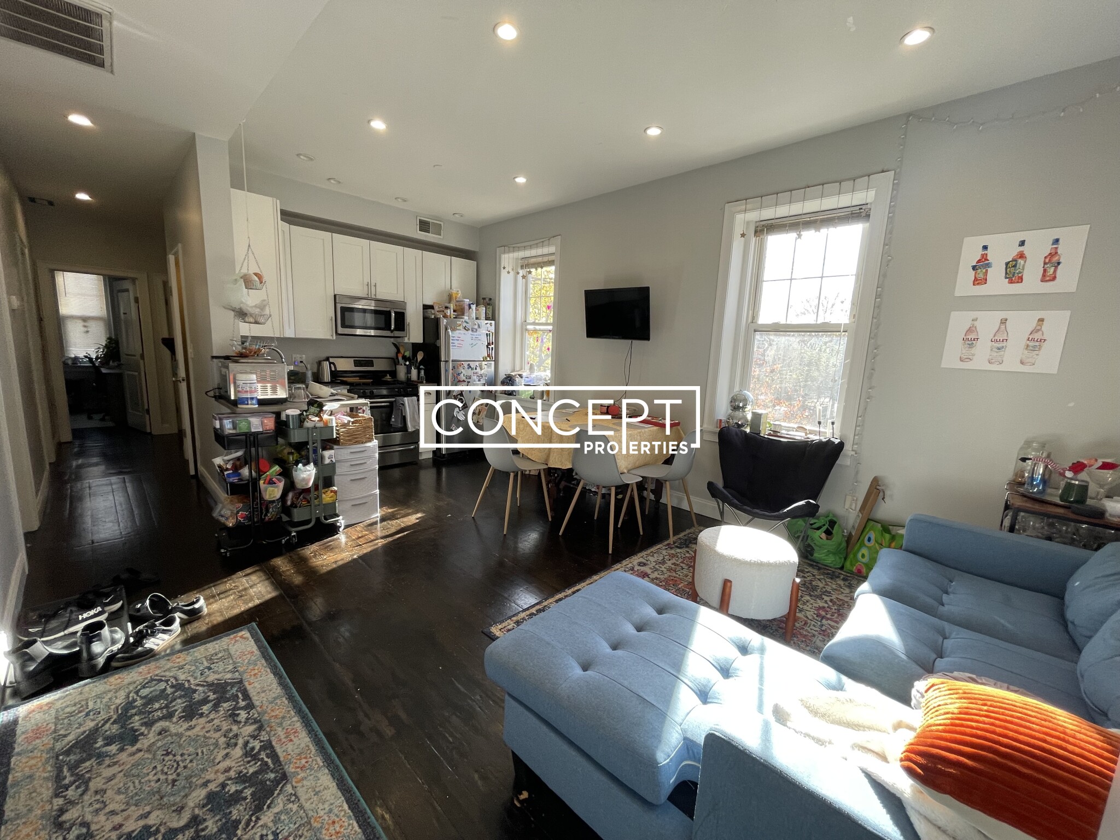Overview
- Condominium, Luxury
- 2
- 1
- 0
- 976
- 1920
Description
Townhouse Residential property with 2 bedroom(s), 1 bathroom(s) in South End South End Boston MA.
Rarely available single level living at its best! This second floor open concept residence is ideal for entertaining with a large living room and a private walk-out deck. The adjacent dining area has a dry-bar and a wall of custom built-ins for displays and storage. The renovated kitchen is finished with stone counter-tops, high end stainless appliances with vented range hood and custom cabinetry. Enjoy the totally renovated spa-style bath with glass enclosed shower finished with beautiful stone tile, custom vanity and heated floors. The primary bedroom is spacious with great closet space. The second bedroom makes an ideal guest room, home office or nursery. Truly a turn key home with a/c, hardwood floors, custom lighting, in home laundry and additional basement storage. Updated and professionally managed association.
Address
Open on Google Maps- Address 476 Shawmut Ave, Unit 3, South End Boston, MA 02118
- City Boston
- State/county MA
- Zip/Postal Code 02118
- Area South End
Details
Updated on October 28, 2025 at 12:39 am- Property ID: 73429508
- Price: $1,200,000
- Property Size: 976 Sq Ft
- Bedrooms: 2
- Bathroom: 1
- Garage: 0
- Year Built: 1920
- Property Type: Condominium, Luxury
- Property Status: For Sale
Additional details
- Basement: N
- Cooling: Ductless
- Fire places: 0
- Heating: Electric Baseboard,Electric,Ductless
- Total Rooms: 4
- Parking Features: On Street
- Roof: Rubber
- Sewer: Public Sewer
- Water Source: Public
- Exterior Features: Deck
- Office Name: Sprogis & Neale Real Estate
- Agent Name: Sprogis Neale Doherty Team
Mortgage Calculator
- Principal & Interest
- Property Tax
- Home Insurance
- PMI
Walkscore
Contact Information
View ListingsEnquire About This Property
"*" indicates required fields




























