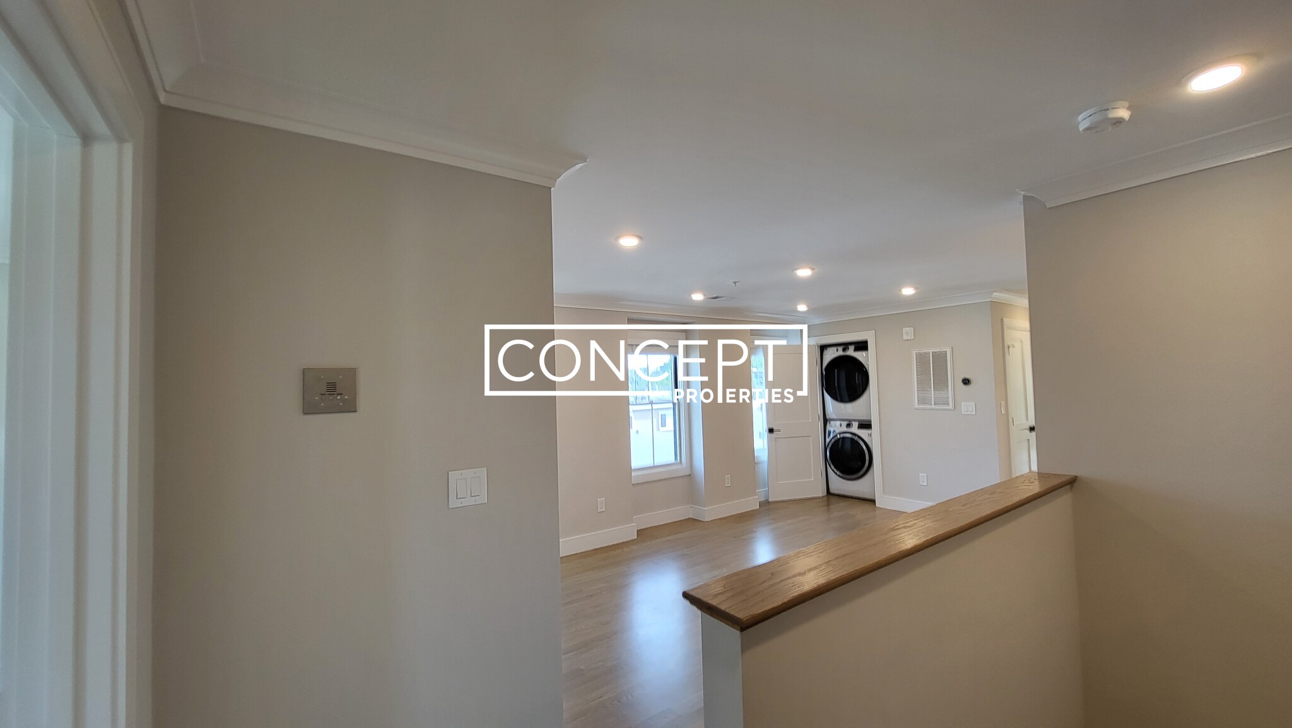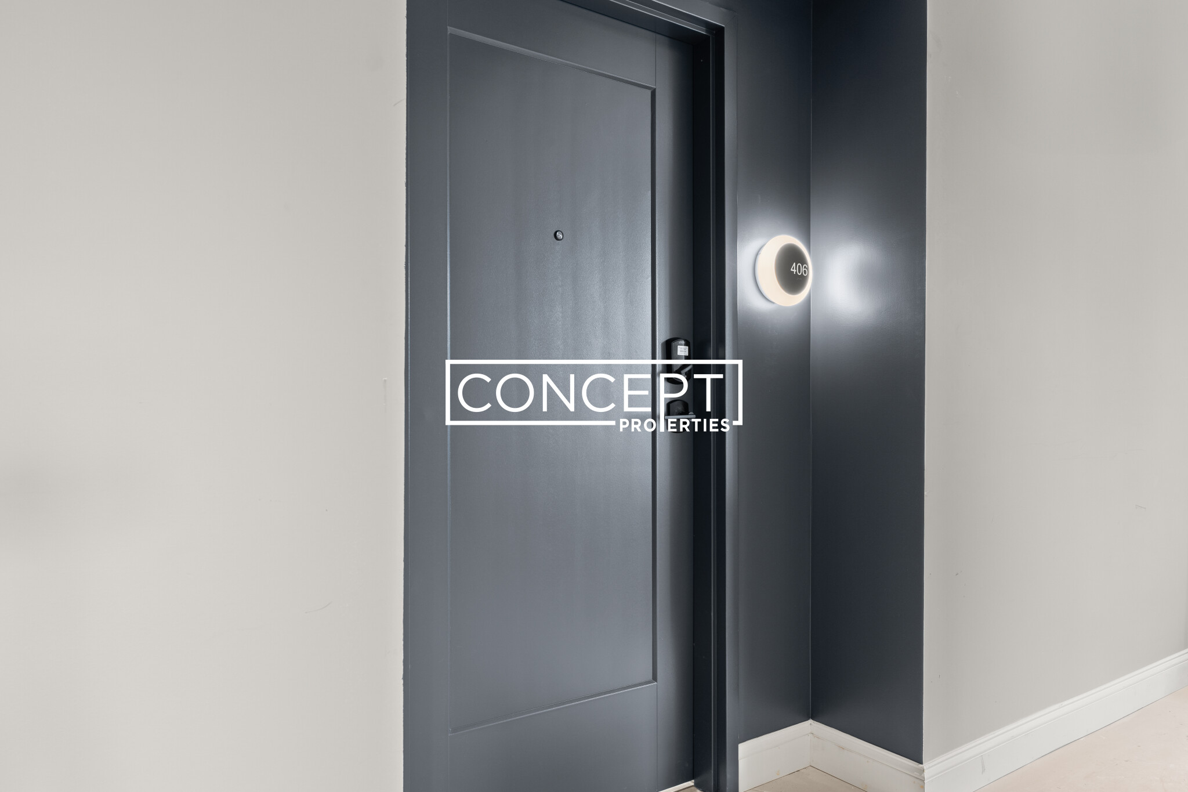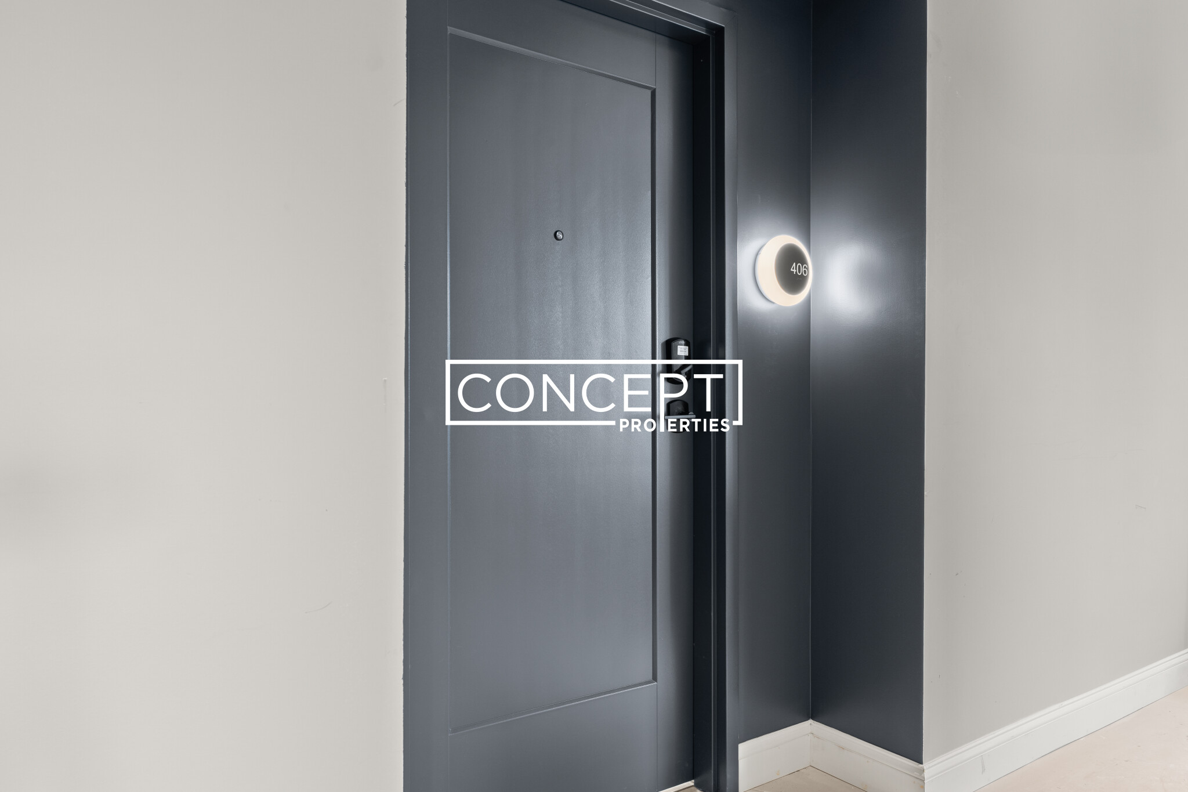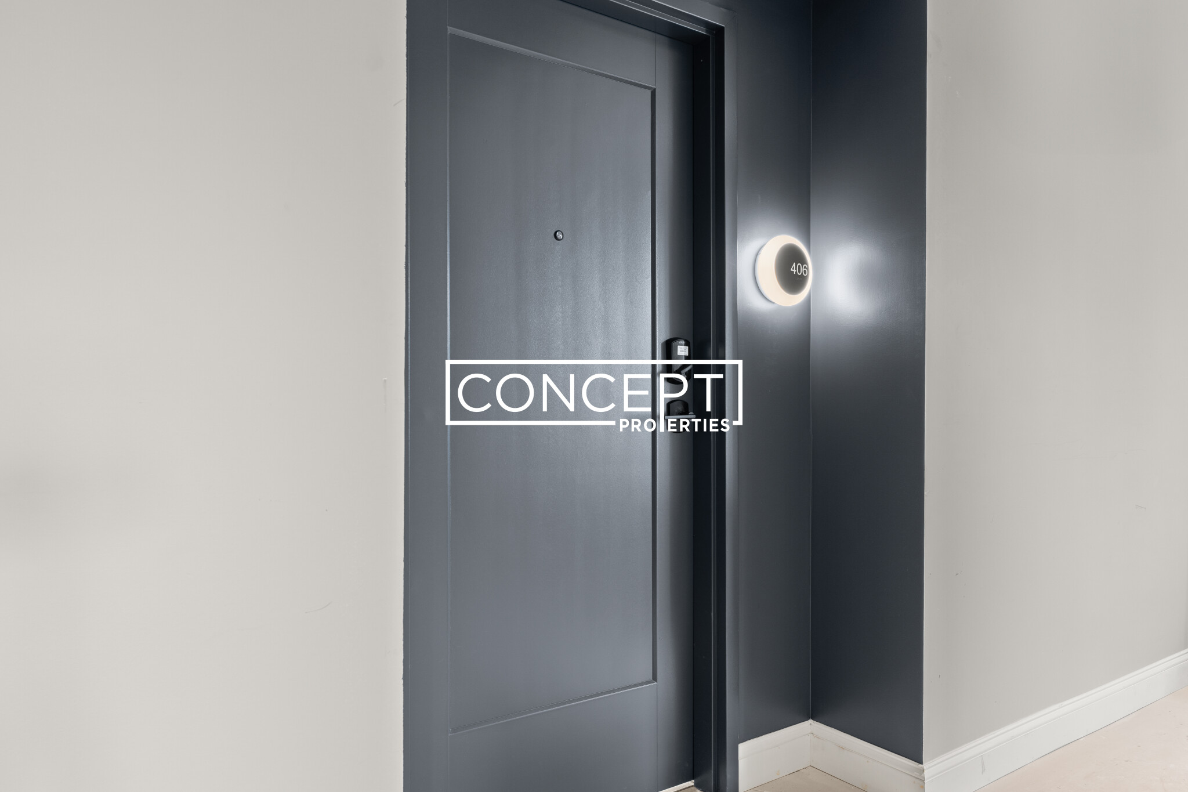Overview
- Luxury, Single Family Residence
- 4
- 2
- 1
- 4400
- 1926
Description
Residential property with 4 bedroom(s), 2 bathroom(s) in Jamaica Plain Jamaica Plain Boston MA.
This timeless Dutch colonial exudes warmth and character and lies in the friendly Woodbourne neighborhood of JP. Adorned by mature trees and plantings, this well-preserved residence features classic details such as hardwood flooring, moldings and trim, cherry cabinetry, stone counters, high ceilings, glass hardware, and a spacious walk-in pantry. A beautifully crafted stone wall and gated entrance welcomes you to the expansive, screened front porch, an ideal space for gathering friends and watching the world go by. Elevated above the street, the porch offers open views of a nearby lawn area. A shared driveway leads to a private single-car garage, and one additional parking spot. The rear yard features a small lawn area, a private patio retreat surrounded by nature, and a lovely mahogany deck, the perfect spot for grilling. This cherished property has been home to only a few families since its construction and stands as a true testament to its special nature & welcoming neighborhood!
Address
Open on Google Maps- Address 51 Southbourne Rd, Jamaica Plain Boston, MA 02130
- City Boston
- State/county MA
- Zip/Postal Code 02130
- Area Jamaica Plain
Details
Updated on July 14, 2025 at 12:39 am- Property ID: 73388126
- Price: $1,150,000
- Property Size: 4400 Sq Ft
- Bedrooms: 4
- Bathrooms: 2
- Garage: 1
- Year Built: 1926
- Property Type: Luxury, Single Family Residence
- Property Status: For Sale
Additional details
- Basement: Full,Partially Finished,Walk-Out Access,Interior Entry
- Cooling: Window Unit(s)
- Electric: Circuit Breakers,200+ Amp Service
- Fire places: 0
- Heating: Hot Water,Oil
- Total Rooms: 8
- Parking Features: Detached,Paved Drive,Off Street,Deeded,Paved
- Roof: Shingle
- Sewer: Public Sewer
- Architect Style: Colonial
- Water Source: Public
- Exterior Features: Porch - Screened,Deck - Wood,Patio,Rain Gutters
- Interior Features: Lighting - Overhead,Bonus Room,Walk-up Attic
- Office Name: William Raveis R.E. & Home Services
- Agent Name: Denise Garzone
Mortgage Calculator
- Principal & Interest
- Property Tax
- Home Insurance
- PMI
Walkscore
Contact Information
View ListingsEnquire About This Property
"*" indicates required fields











































