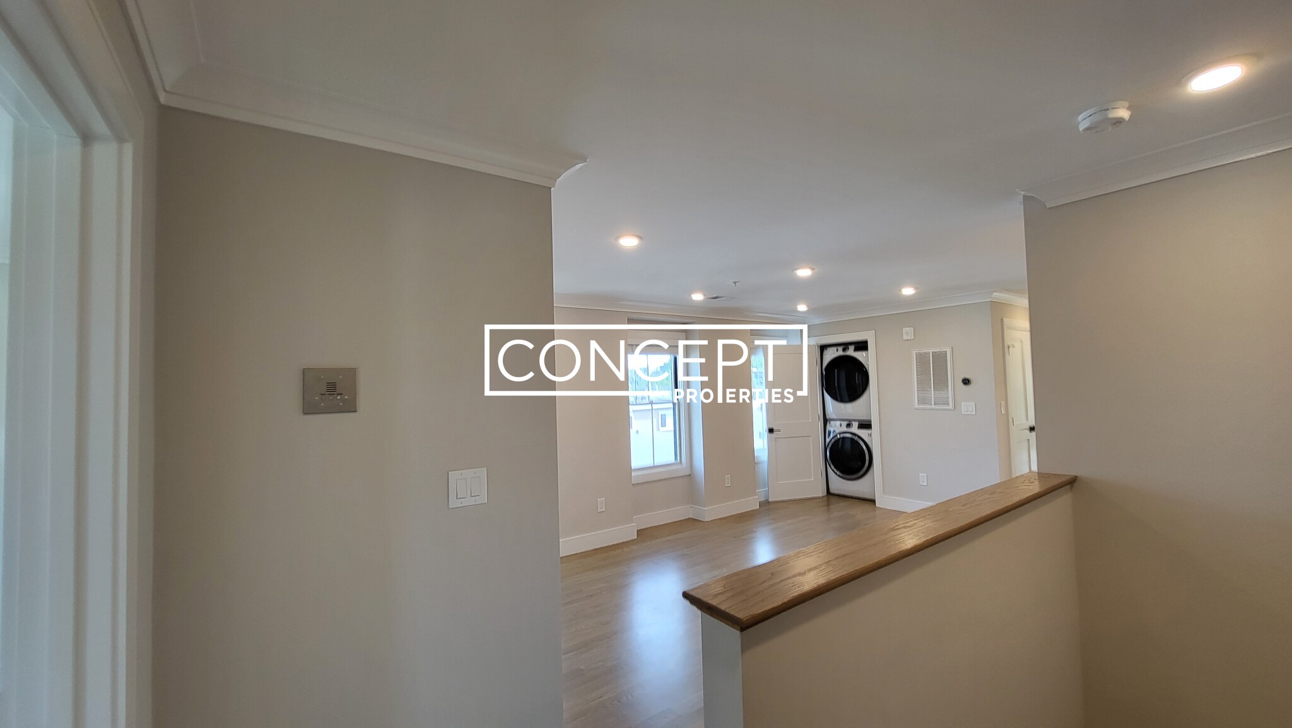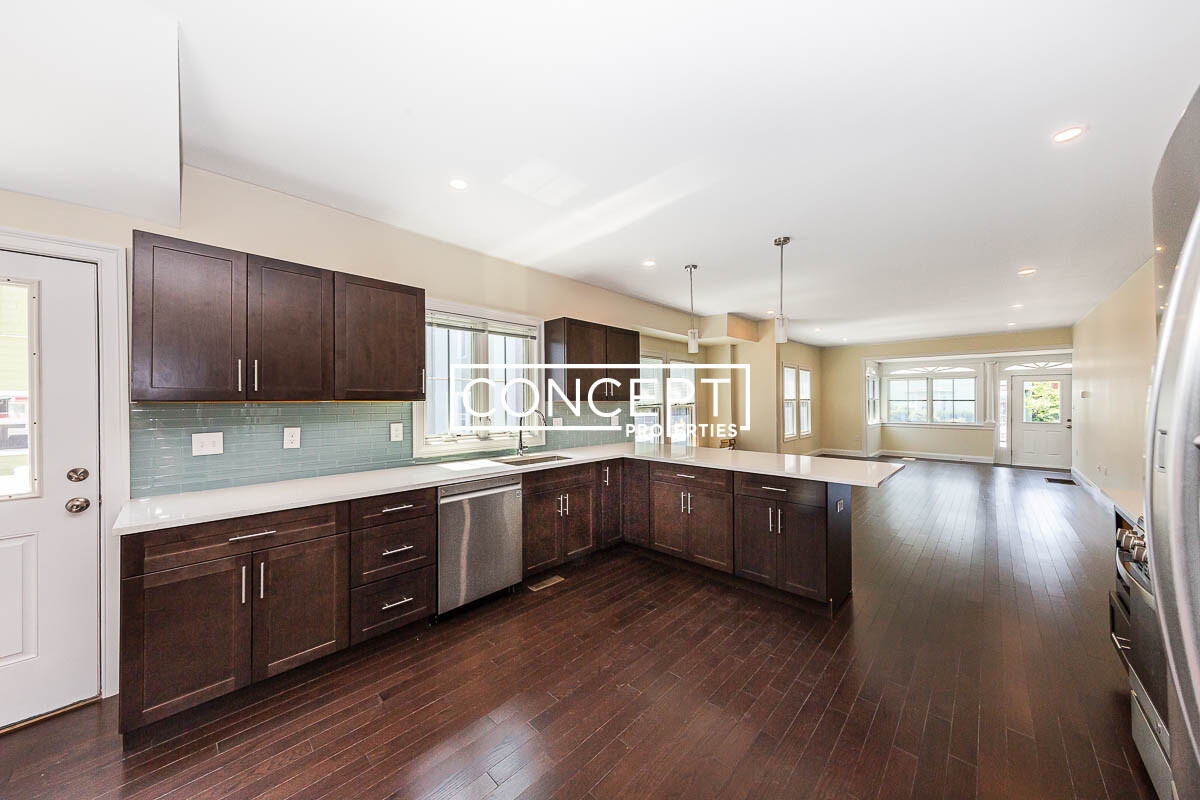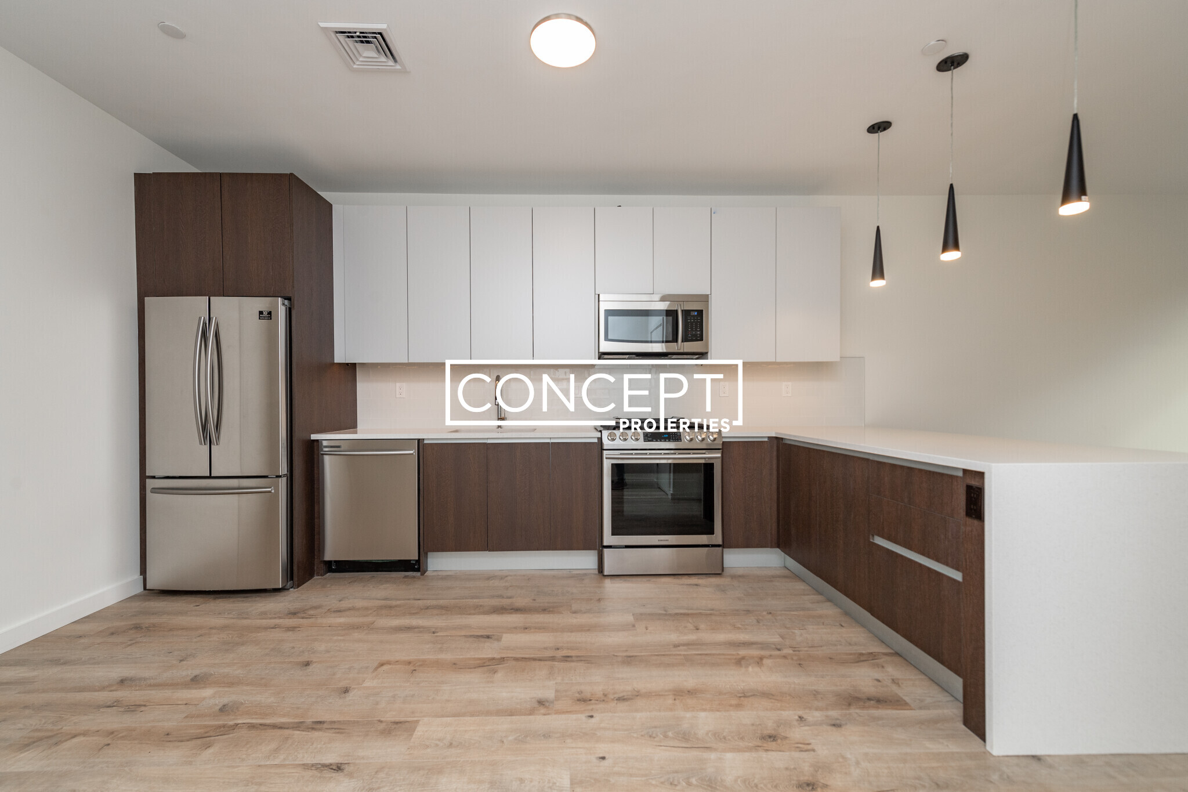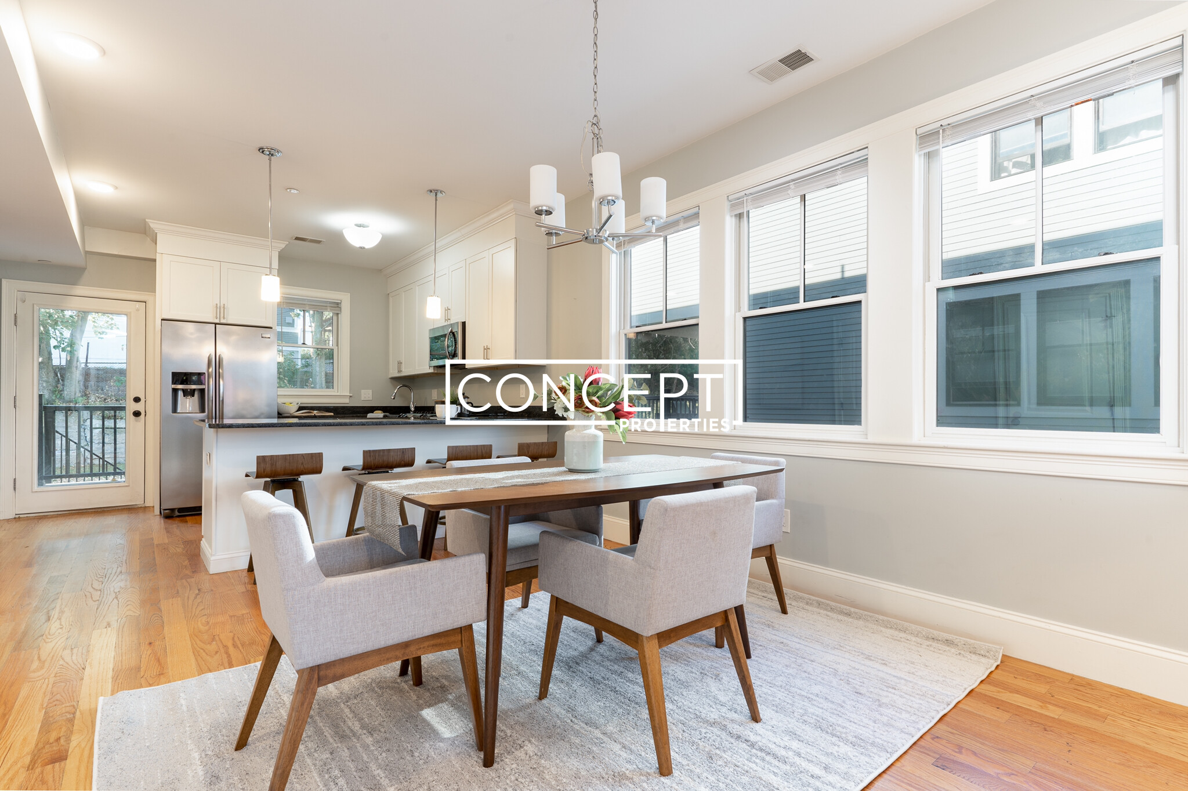Overview
- Luxury, Single Family Residence
- 4
- 3
- 0
- 1242
- 1910
Description
Residential property with 4 bedroom(s), 3 bathroom(s) in South Boston South Boston Boston MA.
Welcome to 795 E 4th St, a beautifully renovated brick townhouse situated on a wide, tree-lined street in South Boston’s sought-after East Side. This elegant residence offers 4 beds and 3.5 baths in almost 2,800 sqft of refined living across 4 levels. The main floor showcases high ceilings, bay windows, and a gracious open-concept layout with a cook’s kitchen w/custom cabinetry, professional-grade appliances, and a large island. A sun-drenched rear deck with gas piping extends the living space outdoors. A full-floor primary suite includes a gas FP, dual walk-in closets, and a luxurious bath with soaking tub, walk-in shower, and laundry. Upstairs, two generous bedrooms share a skylit bath and a second laundry area. A spiral stair leads to a private roof deck with sweeping harbor and skyline views. Downstairs, the garden level includes a family room, 4th bed/office, full bath, and direct access to 2-car parking. Ideal neighborhood location, only moments from parks, beaches, dining/shops.
Address
Open on Google Maps- Address 795 E 4th St, South Boston Boston, MA 02127
- City Boston
- State/county MA
- Zip/Postal Code 02127
- Area South Boston
Details
Updated on June 12, 2025 at 12:41 am- Property ID: 73388467
- Price: $2,800,000
- Property Size: 1242 Sq Ft
- Bedrooms: 4
- Bathrooms: 3
- Garage: 0
- Year Built: 1910
- Property Type: Luxury, Single Family Residence
- Property Status: For Sale
Additional details
- Basement: Full,Finished
- Cooling: Central Air
- Fire places: 2
- Heating: Central,Forced Air
- Total Rooms: 7
- Parking Features: Off Street
- Sewer: Public Sewer
- Architect Style: Victorian
- Water Source: Public
- Exterior Features: Deck,Deck - Roof
- Office Name: Compass
- Agent Name: Hanneman Gonzales Penney Gould
Mortgage Calculator
- Principal & Interest
- Property Tax
- Home Insurance
- PMI
Walkscore
Contact Information
View ListingsEnquire About This Property
"*" indicates required fields











































