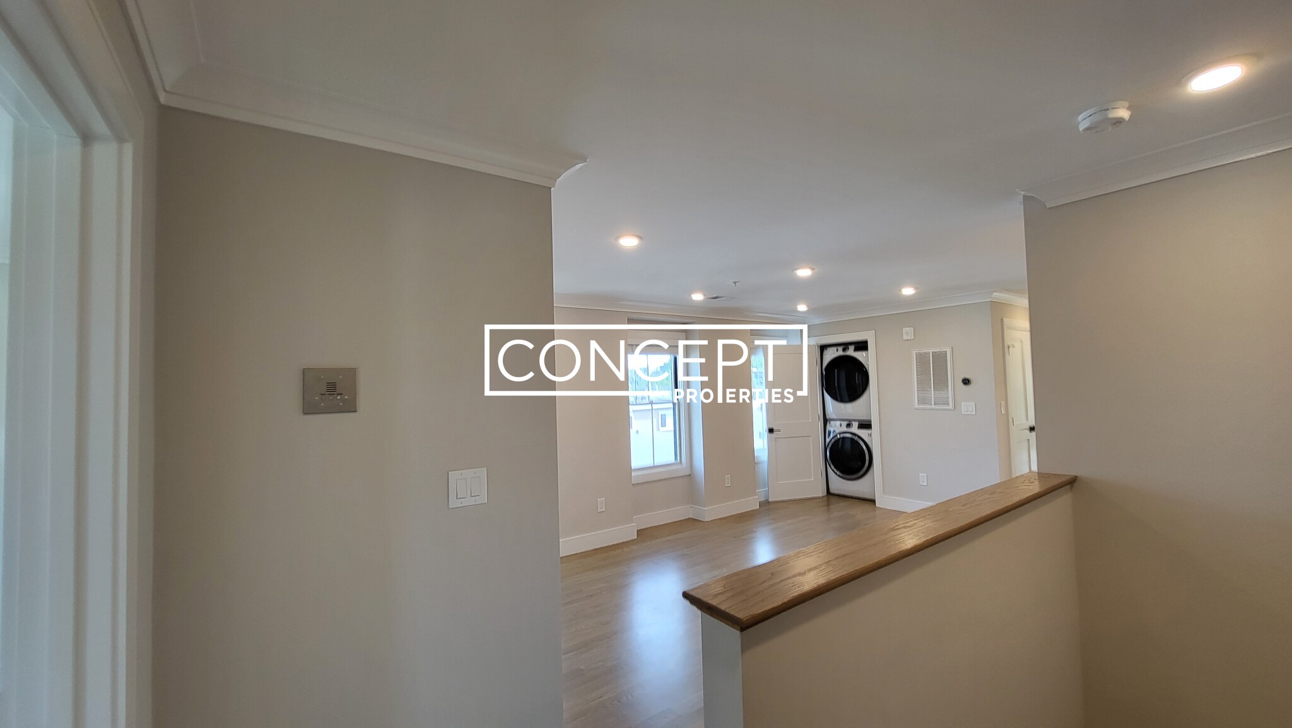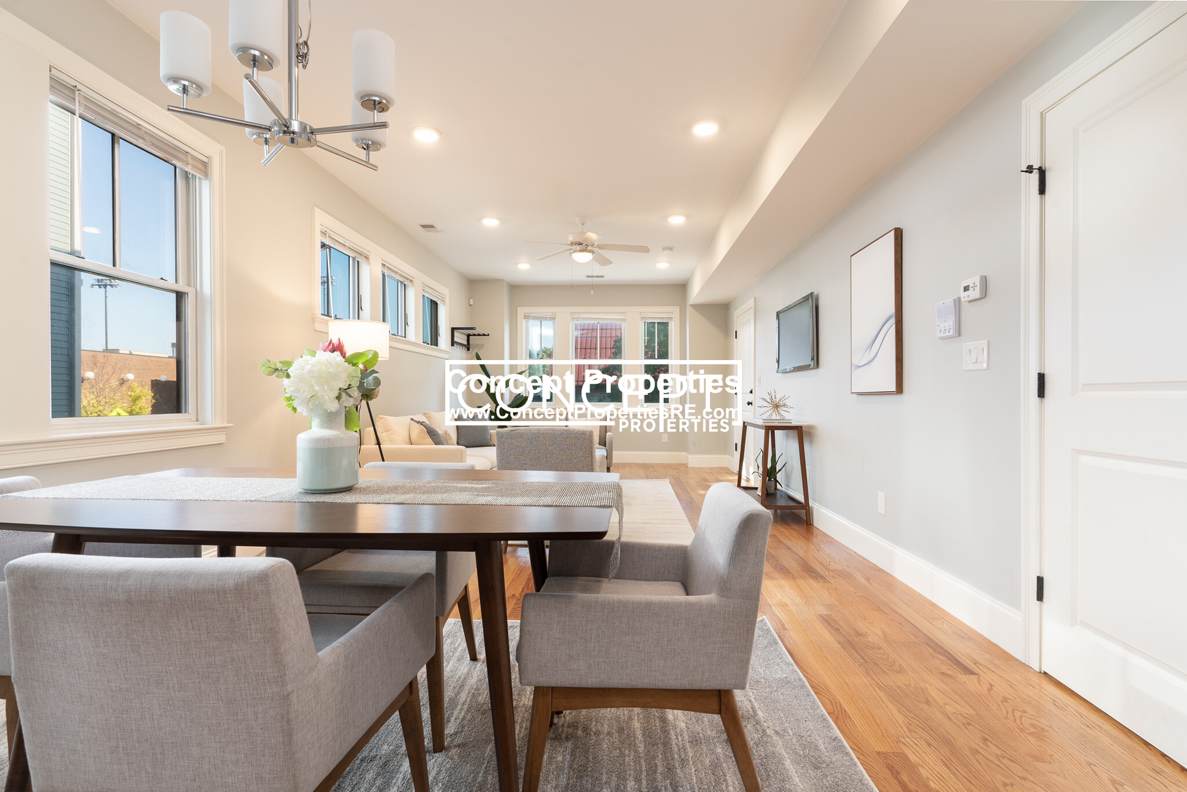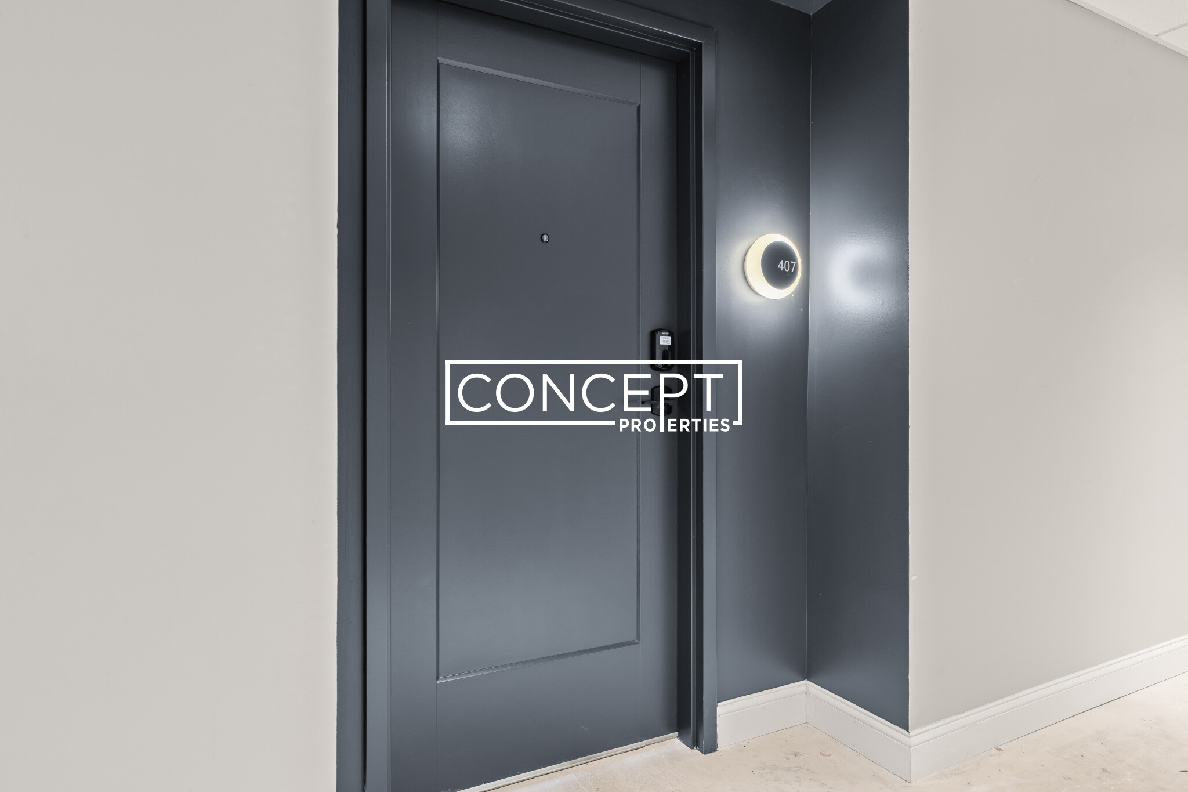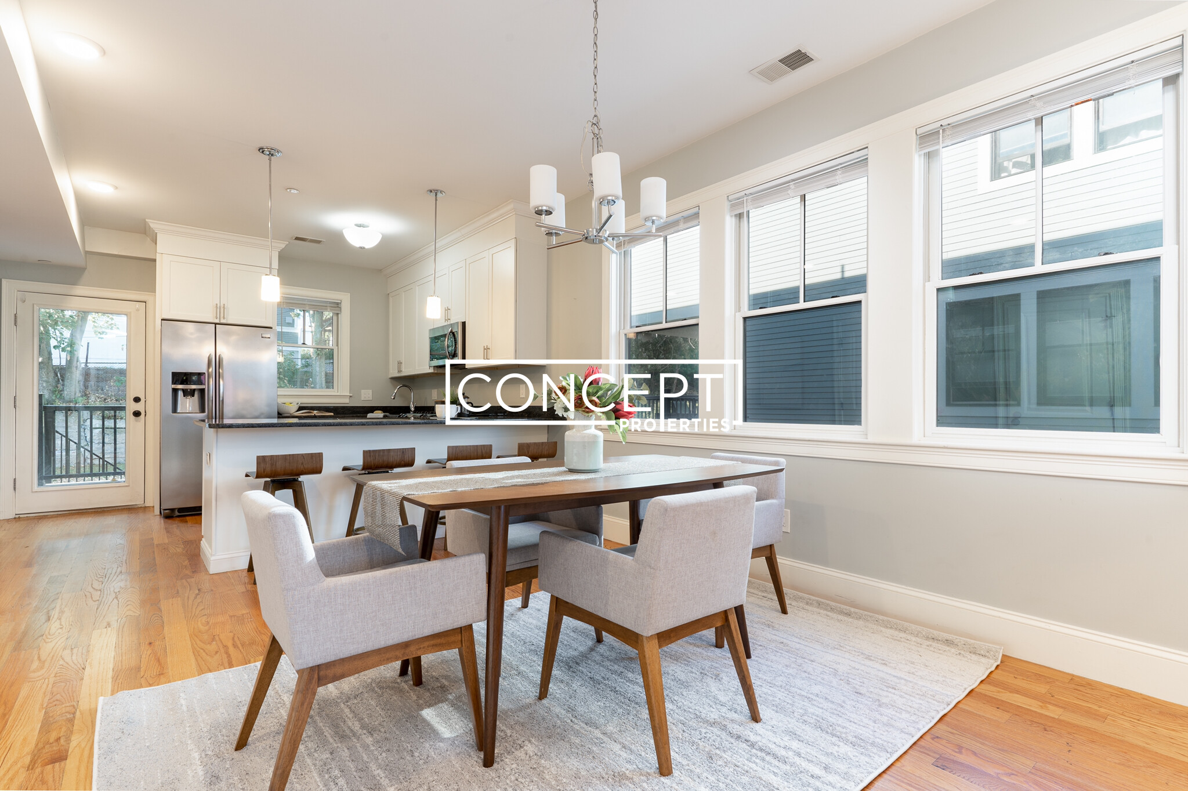Overview
- Condominium, Luxury
- 3
- 3
- 0
- 1900
Description
Brownstone,Duplex Residential property with 3 bedroom(s), 3 bathroom(s) in South End South End Boston MA.
Nestled on one of the South End’s most coveted and picturesque streets, 8 Rutland Square is a masterfully renovated brownstone. Spanning 2,550 square feet across three levels, this sun-filled upper triplex offers 3+ bedrooms and 3.5 bathrooms, thoughtfully designed for modern, and luxurious living. The elegant bow-front living room features soaring ceilings, intricate millwork, custom built-ins with ample storage solutions, and a gas fireplace, creating a warm and inviting atmosphere. At the heart of the home, a chef’s kitchen with an eat in dining area is outfitted with top-of-the-line Wolf and Sub-Zero appliances, an oversized island, and direct access to a private deck with a gas grill, ideal for entertaining or everyday enjoyment. With custom lighting + closets, home audio and surround sound, and a roof deck with sweeping city views, every detail has been considered for maximum comfort + convenience. A deeded parking space on the heated driveway completes this exceptional offering.
Address
Open on Google Maps- Address 8 Rutland Sq, Unit 2, South End Boston, MA 02118
- City Boston
- State/county MA
- Zip/Postal Code 02118
- Area South End
Details
Updated on June 14, 2025 at 12:40 am- Property ID: 73387814
- Price: $4,895,000
- Bedrooms: 3
- Bathrooms: 3
- Garage: 0
- Year Built: 1900
- Property Type: Condominium, Luxury
- Property Status: For Sale
Additional details
- Basement: N
- Cooling: Central Air
- Fire places: 2
- Heating: Central,Forced Air
- Total Rooms: 7
- Parking Features: Off Street,Deeded,Driveway
- Roof: Rubber
- Sewer: Public Sewer
- Water Source: Public
- Exterior Features: Deck - Roof,Deck - Composite,City View(s)
- Interior Features: Wet Bar,Wired for Sound
- Office Name: Douglas Elliman Real Estate - The Sarkis Team
- Agent Name: The Sarkis Team
Mortgage Calculator
- Principal & Interest
- Property Tax
- Home Insurance
- PMI
Walkscore
Contact Information
View ListingsEnquire About This Property
"*" indicates required fields





































